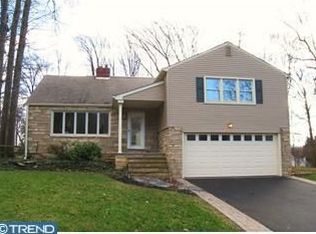If you are looking for a house with curb appeal, affordable taxes and has been completely renovated from top to bottom within the last 10 years, you have come to the right place. This Raised Rancher house sits on a corner lot, is constructed of brick, stone and stucco and resides in the Lower Moreland School District. Enter through the stain glass front door with 2 sidelights, you immediately notice the beautiful open floor plan foyer with Brazilian Koa hard wood flooring, elegant light fixture and view looking out into the rear yard. The foyer has 2 large closets for coats and more. As you walk into the house, you are offered the large 20 x 16 living room with 9t ft ceiling, wood burning fireplace and lots of window to let in natural lighting. There is a formal dining room with ceiling fan and a beautiful large picturesque window overlooking the yard. The dining room flows into the kitchen with the same Brazilian Koa flooring as the foyer. The kitchen is fully equipped with solid wood white cabinets, wine rack, appliance package, double sink, disposal, gas range and beautiful multi colored granite countertop. Looking into the yard, you immediately see the large 28~ x 20~ TREX deck with LED lighting, bench seating and built in storage. Enjoy the great fenced in yard as you read in the hammock, grill on the deck or enjoy planting in the garden. Moving through the house you find another very large closet and the beautifully completed 1-year old main bathroom. The bathroom has a 5 x 3 ft walk-in shower, Grohe 2 shower head system, fantastic 2-dimensional tile, LED lighting and a large closet. The master bedroom is equipped with ceiling fan, mirrored closet and beautiful ceramic tiled private master bath with shower stall, Grohe 3 shower head system and birch wood cabinetry. Two additional nicely sized bedrooms with closet space and ample lighting make this floor perfect. Downstairs is a fully finished basement with full 3-pc bathroom with tub and separate laundry area. This floor provides extra living space with 6 windows, LED lighting, duel zone AC unit, 3 closets and over 350 Sq. ft of storage space for storing anything from containers, bikes or even canoes. Enjoy the island for eating, watching a movie or hosting friends. The large home office with 2 closets and French doors could be used for 4th bedroom. This basement HAS the potential to be in-law suite since it has additional gas hook-up, heat/AC and a private entrance via the 80+ ft driveway. This gorgeous home has so much to offer including gas tankless water heater, Weil-McLAIN 98% efficient GAS radiated heater, central AC, 200-amp electrical service, newer driveway and more. Ridgeway Park is at the end of the street and Septa regional line is a short walk away. Location makes it easy to jump on Woodhaven Rd or Rt 95. Come take a look and make this house your HOME! Don't wait!
This property is off market, which means it's not currently listed for sale or rent on Zillow. This may be different from what's available on other websites or public sources.

