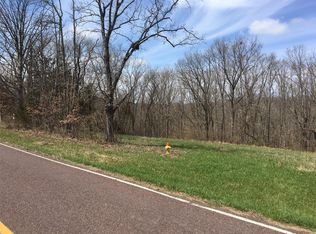4bd, 4bt, 5 garage home, level lot w/5+ acres & built w/countless custom details incl. brick/stone, 2 brick/stone fireplaces, screened in covered deck, open floor plan & more. Stamped concrete walkway to custom front door, hand-scraped wood floors & knotty alder trim throughout, arched doorways & dining room w/ 14 ceiling, trey ceilings & butlerâs pantry. HUGE kitchen w/custom cabinets & crown molding, pot filler, Ovsz. granite island/breakfast bar, stone backsplash, gas cooktop, 2 ovens & enormous walk-in pantry & main floor laundry rm. Master suite dbl closets, huge double shower, double sinks, linen closet & coffered ceiling. Great room stone/brick fireplace & hearth, access to 23x12 covered screened porch w/composite decking, overlooking the lrg cleared lot w/sprinkler system that backs to woods/trees. Entertain in the lower level family room w/built-in entertainment center, fireplace, wet bar w/dishwasher, LL RADIANT heat, full-bath, 4th bd, 9â ceilings, workout room & FAR more.
This property is off market, which means it's not currently listed for sale or rent on Zillow. This may be different from what's available on other websites or public sources.
