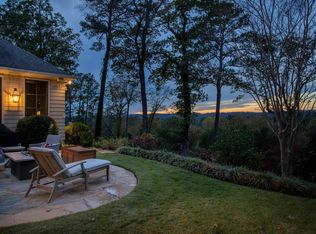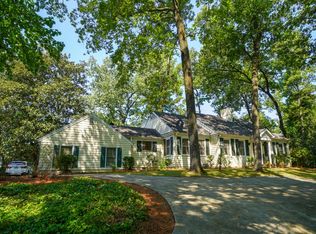Rare chance to reside at one on the most prestigious and much desired streets in Mountain Brook! Redo this charming cottage and bring it back to its original glory or start anew on 1.4 acre lot with amazing views!
This property is off market, which means it's not currently listed for sale or rent on Zillow. This may be different from what's available on other websites or public sources.

