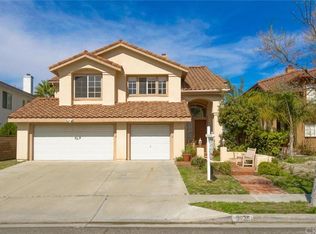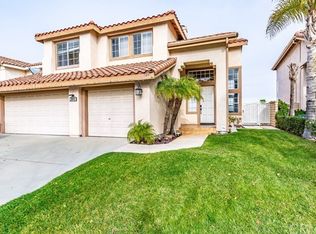Completely unobstructed, 180-degree views distinguish this beautiful cul-de-sac pool home nestled in the foothills of the Cleveland National Forest in Sierra del Oro. Experience one of the best views in the city of the local mountains, including Mt. Baldy, the San Gabriel and San Bernardino Mountains, and the night-light twinkling from multiple cities. As you enter, two-story-high ceilings, a towering triple-sided fireplace and a 3,031 square foot open floor plan accentuate this spacious 5-bedroom pool home, while a wall of windows in the rear wing heightens the views and bring the outdoors in. The cheery interior features a new two-tone interior paint and new floors throughout, Plantation shutters, and new window blinds. The massive kitchen is integrated into one big great room with the family room and features granite counter tops, a large center island with casual seating, and a refrigerator. Bask in the city lights that stretch for miles and miles from your isolated master bedroom, which features a colossal master bath with a separate tub and shower and a walk-in closet with professional organizers. Bedroom 5 is a large bonus room. The entertainment style backyard features no homes behind, a swimming pool and spa, large patio and decking areas, and amazing views. Other amenities include a downstairs bedroom and full bath, washer and dryer. It's only minutes away from the 91 freeway and express lanes, the 241 Toll Road, 71 Expressway, and the Metrolink statio
This property is off market, which means it's not currently listed for sale or rent on Zillow. This may be different from what's available on other websites or public sources.

