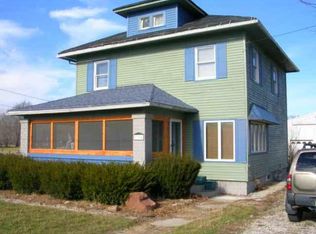Closed
$145,000
3259 18b Rd, Tippecanoe, IN 46570
3beds
1,456sqft
Manufactured Home
Built in 1990
0.93 Acres Lot
$171,100 Zestimate®
$--/sqft
$1,061 Estimated rent
Home value
$171,100
$157,000 - $185,000
$1,061/mo
Zestimate® history
Loading...
Owner options
Explore your selling options
What's special
Welcome to this charming and spacious 3-bedroom, 2-bath home on nearly an acre of land. The property features a large 32’x48’ pole barn, plus additional outbuilding and shed, making it the perfect setup for 4H activities. Inside, the well-designed open concept is the ideal space for entertaining. The kitchen boasts ample cabinetry and a breakfast bar, making it a delightful spot for gatherings. Split floor plan includes a large main bedroom with an en-suite bath, built-in desk, and double closets. The additional two bedrooms are generously sized and can be easily adapted to serve as guest rooms, a home office, or a playroom to accommodate your lifestyle needs. Outside, you’ll discover endless possibilities for gardening, outdoor activities, and relaxation. The large 32’x48’ pole barn provides ample storage for vehicles and equipment or workshop for the DIY enthusiast along with additional outbuildings for storage. Don't miss this incredible opportunity! Contact us today to schedule a showing today!
Zillow last checked: 8 hours ago
Listing updated: December 11, 2023 at 09:38am
Listed by:
Christine Thilmony Cell:574-377-2102,
RE/MAX Results
Bought with:
Matilda Radcliff
Keller Williams Realty Group
Source: IRMLS,MLS#: 202338243
Facts & features
Interior
Bedrooms & bathrooms
- Bedrooms: 3
- Bathrooms: 2
- Full bathrooms: 2
- Main level bedrooms: 3
Bedroom 1
- Level: Main
Bedroom 2
- Level: Main
Dining room
- Level: Main
- Area: 168
- Dimensions: 14 x 12
Family room
- Level: Main
- Area: 180
- Dimensions: 15 x 12
Kitchen
- Level: Main
- Area: 117
- Dimensions: 13 x 9
Living room
- Level: Main
- Area: 195
- Dimensions: 15 x 13
Heating
- Forced Air, Wall Furnace
Cooling
- Central Air
Appliances
- Included: Range/Oven Hook Up Gas, Dishwasher, Microwave, Refrigerator, Gas Cooktop, Electric Water Heater, Water Softener Owned
- Laundry: Gas Dryer Hookup
Features
- Breakfast Bar, Bookcases, Built-in Desk, Ceiling Fan(s), Vaulted Ceiling(s), Walk-In Closet(s), Laminate Counters, Open Floorplan, Tub/Shower Combination, Main Level Bedroom Suite
- Flooring: Laminate, Vinyl
- Windows: Double Pane Windows
- Basement: Crawl Space
- Has fireplace: No
Interior area
- Total structure area: 1,456
- Total interior livable area: 1,456 sqft
- Finished area above ground: 1,456
- Finished area below ground: 0
Property
Parking
- Parking features: Gravel
- Has uncovered spaces: Yes
Features
- Levels: One
- Stories: 1
- Patio & porch: Porch
Lot
- Size: 0.93 Acres
- Features: 0-2.9999
Details
- Additional structures: Pole/Post Building
- Parcel number: 502324000109.000012
Construction
Type & style
- Home type: MobileManufactured
- Architectural style: Ranch
- Property subtype: Manufactured Home
Materials
- Vinyl Siding
Condition
- New construction: No
- Year built: 1990
Utilities & green energy
- Sewer: Septic Tank
- Water: Well
Green energy
- Energy efficient items: Windows
Community & neighborhood
Security
- Security features: Smoke Detector(s)
Location
- Region: Tippecanoe
- Subdivision: None
Price history
| Date | Event | Price |
|---|---|---|
| 12/8/2023 | Sold | $145,000-11% |
Source: | ||
| 10/18/2023 | Listed for sale | $163,000 |
Source: | ||
Public tax history
| Year | Property taxes | Tax assessment |
|---|---|---|
| 2024 | $419 -64.6% | $100,700 +9.2% |
| 2023 | $1,186 +24.3% | $92,200 +3.7% |
| 2022 | $954 -2.1% | $88,900 +28.8% |
Find assessor info on the county website
Neighborhood: 46570
Nearby schools
GreatSchools rating
- 5/10Triton Elementary SchoolGrades: PK-6Distance: 6.4 mi
- 7/10Triton Jr-Sr High SchoolGrades: 7-12Distance: 6.5 mi
Schools provided by the listing agent
- Elementary: Triton
- Middle: Triton
- High: Triton
- District: Triton School Corporation
Source: IRMLS. This data may not be complete. We recommend contacting the local school district to confirm school assignments for this home.
