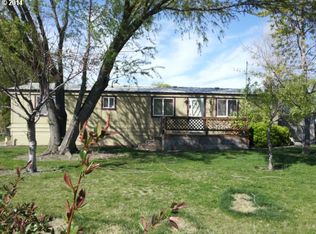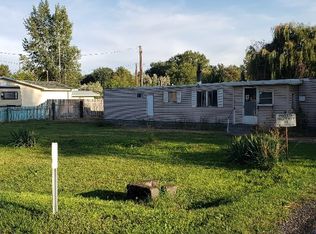Sold
$500,000
32586 Baxter Rd, Hermiston, OR 97838
3beds
1,736sqft
Residential, Single Family Residence
Built in 1950
2.35 Acres Lot
$493,800 Zestimate®
$288/sqft
$2,085 Estimated rent
Home value
$493,800
$439,000 - $553,000
$2,085/mo
Zestimate® history
Loading...
Owner options
Explore your selling options
What's special
Welcome to your dream home! This beautifully maintained ranch style residence features three spacious bedrooms and a den, perfect for an office or guest room. You’ll love the elegant hardwood floors that flow throughout the main living areas. The daylight basement includes an additional bedroom and a full bathroom, complete with its own separate entrance, making it ideal for guests or potential rental income.Step outside to discover your very own hobby farm on 2.35 acres, fully fenced for your privacy. The exterior is meticulously landscaped, showcasing a large pull-through driveway for easy access. Enjoy the fenced-off garden, perfect for cultivating your favorite plants, and take advantage of the underground sprinklers for effortless maintenance.For those who love to tinker or need extra space, the property includes a charming She shed with electricity, as well as a barn for all your storage and hobby farm needs. Plus, there’s ample parking for your RV and all your toys.Whether you’re looking to embrace a hobby farm lifestyle, need more space for your recreational vehicles, or simply desire the tranquility of country living while still being close to town, this property is the perfect fit. Don’t miss out on this incredible opportunity! Schedule a showing today and experience the charm of country living.
Zillow last checked: 8 hours ago
Listing updated: May 13, 2025 at 03:37am
Listed by:
Shawn Turner 971-221-4078,
Christianson Realty Group,
Christiana Turner 541-226-5056,
Christianson Realty Group
Bought with:
Kaira Rysdam, 201256592
Stellar Realty Northwest
Source: RMLS (OR),MLS#: 567843921
Facts & features
Interior
Bedrooms & bathrooms
- Bedrooms: 3
- Bathrooms: 2
- Full bathrooms: 2
- Main level bathrooms: 1
Primary bedroom
- Level: Main
Bedroom 2
- Level: Main
Bedroom 3
- Level: Lower
Dining room
- Level: Main
Kitchen
- Level: Main
Living room
- Level: Main
Heating
- Baseboard, Heat Pump
Cooling
- Heat Pump
Appliances
- Included: Dishwasher, Free-Standing Range, Free-Standing Refrigerator, Microwave, Washer/Dryer, Electric Water Heater, Tank Water Heater
Features
- Ceiling Fan(s)
- Flooring: Hardwood, Tile, Wall to Wall Carpet
- Windows: Vinyl Frames
- Basement: Crawl Space,Daylight,Exterior Entry
- Number of fireplaces: 1
- Fireplace features: Gas, Stove
Interior area
- Total structure area: 1,736
- Total interior livable area: 1,736 sqft
Property
Parking
- Parking features: Driveway, RV Access/Parking
- Has uncovered spaces: Yes
Features
- Levels: Two
- Stories: 2
- Exterior features: Garden, Yard
- Fencing: Cross Fenced,Fenced
Lot
- Size: 2.35 Acres
- Features: Sprinkler, Acres 1 to 3
Details
- Additional structures: Barn, Outbuilding, ToolShed
- Parcel number: 123683
- Zoning: RR2
Construction
Type & style
- Home type: SingleFamily
- Property subtype: Residential, Single Family Residence
Materials
- Cement Siding, Lap Siding
- Foundation: Concrete Perimeter
- Roof: Composition
Condition
- Approximately
- New construction: No
- Year built: 1950
Utilities & green energy
- Gas: Gas
- Sewer: Septic Tank
- Water: Private, Well
- Utilities for property: Cable Connected
Community & neighborhood
Location
- Region: Hermiston
Other
Other facts
- Listing terms: Cash,Conventional,FHA,VA Loan
- Road surface type: Gravel, Paved
Price history
| Date | Event | Price |
|---|---|---|
| 5/12/2025 | Sold | $500,000$288/sqft |
Source: | ||
| 4/7/2025 | Pending sale | $500,000$288/sqft |
Source: | ||
| 3/21/2025 | Listed for sale | $500,000+12.1%$288/sqft |
Source: | ||
| 1/12/2024 | Sold | $446,000-3%$257/sqft |
Source: | ||
| 11/17/2023 | Pending sale | $459,900$265/sqft |
Source: | ||
Public tax history
| Year | Property taxes | Tax assessment |
|---|---|---|
| 2024 | $1,761 +3.7% | $116,120 +6.1% |
| 2022 | $1,699 +2.3% | $109,460 +3% |
| 2021 | $1,660 +3.9% | $106,280 +3% |
Find assessor info on the county website
Neighborhood: 97838
Nearby schools
GreatSchools rating
- 8/10Desert View Elementary SchoolGrades: K-5Distance: 4.2 mi
- 4/10Armand Larive Middle SchoolGrades: 6-8Distance: 4.3 mi
- 7/10Hermiston High SchoolGrades: 9-12Distance: 3.7 mi
Schools provided by the listing agent
- Elementary: Loma Vista
- Middle: Sandstone
- High: Hermiston
Source: RMLS (OR). This data may not be complete. We recommend contacting the local school district to confirm school assignments for this home.

Get pre-qualified for a loan
At Zillow Home Loans, we can pre-qualify you in as little as 5 minutes with no impact to your credit score.An equal housing lender. NMLS #10287.

