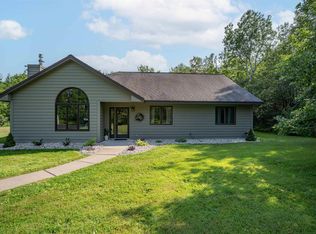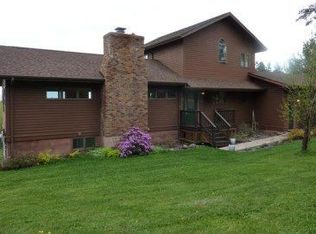Sold for $660,000
$660,000
3258 W Tischer Rd, Duluth, MN 55803
4beds
2,912sqft
Single Family Residence
Built in 2019
2.75 Acres Lot
$689,400 Zestimate®
$227/sqft
$5,022 Estimated rent
Home value
$689,400
$600,000 - $793,000
$5,022/mo
Zestimate® history
Loading...
Owner options
Explore your selling options
What's special
Welcome to your 4+ bedroom dream retreat—a gracious, light-filled home designed for effortless flow and modern living. Step onto the sweeping front porch, surrounded by brand-new landscaping, and feel the cares of the day melt away. Inside, the open-concept main level invites you in with expansive sight lines from the chef’s kitchen to the living and dining areas. The kitchen is a true entertainer’s haven: a huge center island, gleaming quartz countertops, double ovens, and a generous pantry provide space for every culinary adventure. A convenient main-floor laundry room is tucked just off the kitchen for ultimate ease. Gather in either of two living spaces—a cozy family room directly off the kitchen or an airy loft upstairs—perfect for movie nights, playtime, or a quiet reading nook. The main level features its own en-suite. The sumptuous master suite offers a spa-worthy bath and a large walk-through closet. Upstairs you'll find 3+ spacious bedrooms each boast walk-in closets and 2 share a beautifully appointed Jack-and-Jill bathroom. You’ll also find a generously sized office with its own closet—ideal for focused work or another bedroom. The fully heated and insulated four-car garage keeps vehicles and hobbies cozy year-round. The lower level of the house has soaring 9-foot ceilings, in-floor radiant heat, and rough-in plumbing for a future bath—awaits your personal finishing touches. Step outside to your back deck overlooking a private yard dotted with three artesian springs—one cased for domestic water use—where the harmony of luxury and nature comes together. Welcome home to comfort, convenience, and inspired living.
Zillow last checked: 8 hours ago
Listing updated: August 06, 2025 at 06:03pm
Listed by:
Emilie Silker 218-349-2541,
Realty Group LLC - Forest Lake
Bought with:
Benjamin Funke, MN 40256822|WI 75567-94
RE/MAX Results
Source: Lake Superior Area Realtors,MLS#: 6118793
Facts & features
Interior
Bedrooms & bathrooms
- Bedrooms: 4
- Bathrooms: 4
- Full bathrooms: 2
- 3/4 bathrooms: 1
- 1/2 bathrooms: 1
- Main level bedrooms: 1
Primary bedroom
- Level: Main
- Area: 238 Square Feet
- Dimensions: 17 x 14
Bedroom
- Description: walk in closet
- Level: Second
- Area: 182 Square Feet
- Dimensions: 13 x 14
Bedroom
- Level: Second
- Area: 99 Square Feet
- Dimensions: 9 x 11
Bedroom
- Description: walk in closet and jack & jill bath
- Level: Second
- Area: 99 Square Feet
- Dimensions: 9 x 11
Bedroom
- Description: Walk in closet and jack & jill bath
- Level: Second
- Area: 168 Square Feet
- Dimensions: 12 x 14
Dining room
- Level: Main
- Area: 130 Square Feet
- Dimensions: 13 x 10
Kitchen
- Description: Large island, quartz countertops, double ovens, large pantry
- Level: Main
- Area: 234 Square Feet
- Dimensions: 13 x 18
Living room
- Description: Open concept to kitchen
- Level: Main
- Area: 234 Square Feet
- Dimensions: 13 x 18
Heating
- Boiler, Forced Air, In Floor Heat, Propane
Features
- Basement: Full
- Has fireplace: No
Interior area
- Total interior livable area: 2,912 sqft
- Finished area above ground: 2,912
- Finished area below ground: 0
Property
Parking
- Total spaces: 4
- Parking features: Detached
- Garage spaces: 4
Lot
- Size: 2.75 Acres
- Dimensions: 300 x 400
Details
- Foundation area: 1456
- Parcel number: 415007001570
Construction
Type & style
- Home type: SingleFamily
- Architectural style: Contemporary
- Property subtype: Single Family Residence
Materials
- Vinyl, Asphalt, Frame/Wood
- Foundation: Concrete Perimeter
Condition
- Previously Owned
- Year built: 2019
Utilities & green energy
- Electric: Minnesota Power
- Sewer: Private Sewer, Mound Septic
- Water: Private, Artesian
Community & neighborhood
Location
- Region: Duluth
Price history
| Date | Event | Price |
|---|---|---|
| 6/30/2025 | Sold | $660,000+1.7%$227/sqft |
Source: | ||
| 4/30/2025 | Pending sale | $649,000$223/sqft |
Source: | ||
| 4/25/2025 | Contingent | $649,000$223/sqft |
Source: | ||
| 4/22/2025 | Listed for sale | $649,000+25.5%$223/sqft |
Source: | ||
| 5/27/2021 | Sold | $517,000+3.6%$178/sqft |
Source: | ||
Public tax history
| Year | Property taxes | Tax assessment |
|---|---|---|
| 2024 | $5,898 +6% | $520,300 |
| 2023 | $5,566 -0.1% | $520,300 +11.6% |
| 2022 | $5,570 +898.2% | $466,100 +11.5% |
Find assessor info on the county website
Neighborhood: 55803
Nearby schools
GreatSchools rating
- 9/10Lakewood Elementary SchoolGrades: K-5Distance: 0.9 mi
- 7/10Ordean East Middle SchoolGrades: 6-8Distance: 4.8 mi
- 10/10East Senior High SchoolGrades: 9-12Distance: 3.9 mi

Get pre-qualified for a loan
At Zillow Home Loans, we can pre-qualify you in as little as 5 minutes with no impact to your credit score.An equal housing lender. NMLS #10287.

