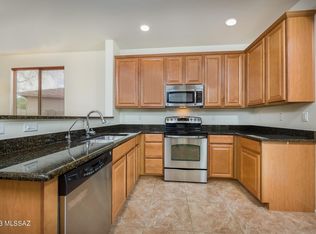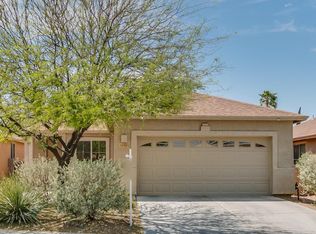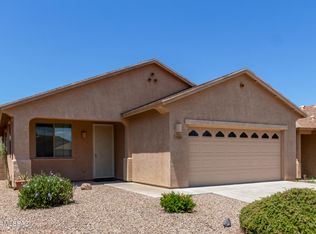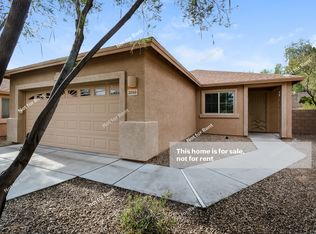Absolutely Charming Home with warm & welcoming palette, plush carpet, window blinds, ceiling fans, and beautiful tile in all the right places. Granite kitchen counters, breakfast bar, SS appliances, patio access, Pantry, and wood cabinets. Formal dining area. Generous size bedrooms, ample closets, and 2 baths. Flagstone dining patio, covered patio, and mature desert landscape. Do not miss out on this gem in the desert. New Dishwasher, New A/C 2014. Will NOT disappoint.
This property is off market, which means it's not currently listed for sale or rent on Zillow. This may be different from what's available on other websites or public sources.



