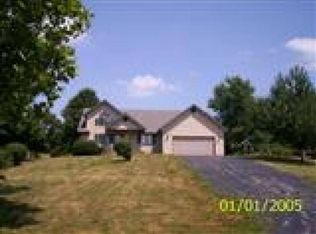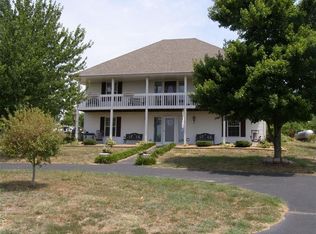Drone photos show a great view of this beautiful property which comes w/2 homes & 10 acres! Totally remodeled in 2012! The MAIN house is a two story walkout basement & has 4,588 sq ft w/5 bdrs, 4 (full baths), 2 (1/2 baths), and a 2 car garage. 3 of the bdrs have their own bathroom. Basement has an area that can be used for a family room or exercise area & also has a bonus hidden safe room. Open floor plan on main level. Vaulted ceilings w/beams are in the liv room, kitchen & Master BDR. Kitchen has a HUGE island that will be great for large families & guests, as well as, a wet bar! Master BDR features access to the backyard, a vent free gas fireplace & a huge walk-in closet. Master bath has a huge tiled shower, double sinks,vanity, & radiant flooring. Main house also has a huge laundry room & a great mud area & 1/2 bath for easy access from the pool area. This home has a HUGE outdoor Kitchen w/lots of counter space, a gas grill, sink, and storage. The GUEST house has 768 sq ft & a 4 car garage large enough to have a lift in it. It has an open floor plan w/a spiral staircase to a huge LOFT area! Guest house features a full kitchen w/a kitchen bar & a full bathroom, as well as, a STORM shelter!! Enjoy the peaceful mornings out on the covered deck. Property includes a well-manicured 10 acres w/many mature trees all surrounded w/wrought-iron fencing & a security gate. Extra features include your very own backyard oasis! It features an in-ground heated saltwater pool w/an electric retractable cover safe enough walk on. The slide for the pool & the woodburning fireplace will be enjoyed by all. The pool house is also heated & is a great place to store the pool toys. Storage shed also has an extended covered patio area & is located by the gun range. Sprinklers heads are located around perimeter of main house & in the raised garden area. Need more? Wait till you see the huge treehouse complete w/electricity! If you want to be amazed come view this property in person
This property is off market, which means it's not currently listed for sale or rent on Zillow. This may be different from what's available on other websites or public sources.


