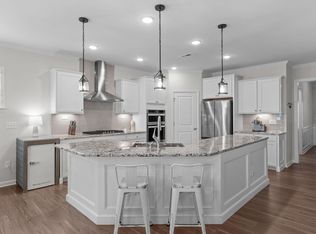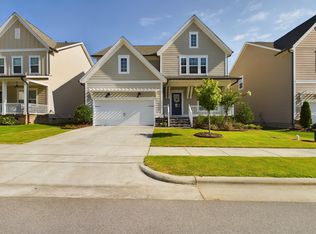Sold for $735,000 on 02/04/25
$735,000
3258 Ripley River Rd, New Hill, NC 27562
5beds
3,282sqft
Single Family Residence, Residential
Built in 2019
6,534 Square Feet Lot
$729,300 Zestimate®
$224/sqft
$3,124 Estimated rent
Home value
$729,300
$693,000 - $766,000
$3,124/mo
Zestimate® history
Loading...
Owner options
Explore your selling options
What's special
This immaculately maintained 5 bedroom, 4 bath home features an open floor plan, model-like fixtures, details and trim, plenty of storage space, and wide plank luxury vinyl flooring throughout the downstairs. Both formal and casual spaces are spread throughout the home, making this floorplan adaptable to your family's needs. Downstairs features a formal dining room with wainscoting and crown molding, a bedroom suitable for a private home office or gym, Butler's pantry, and home organization area with drop zone cubbies at the interior garage door. The chef-inspired kitchen showcases a center island with storage and seating for 4, Stainless steel appliances, granite countertops, gas range and pantry. An amply sized breakfast nook is ideal for casual dining and the cozy adjacent sunroom is the perfect spot for morning coffee. Upstairs, retreat to the owner's suite which highlights a tray ceiling, private seating area, and walk-in closet. The ensuite is complete with dual sink vanity, glass enclosed tile shower with bench seat, and a separate garden tub. Also on the second floor are another suite, 2 more sizable bedrooms with a shared bath, laundry room and loft area large enough to accommodate a variety of uses and seating arrangements. Outdoor living and entertaining are easy with a covered porch in front and extended deck with ample room for grill or fire feature with seating in back, overlooking the private backyard. Woodbury is a pool, pickleball, playground, and pond community located just 1.5 miles from US-1, centrally located between Harris and Jordan Lakes, Apex and Holly Springs, for easy access to retail and boutique shopping, casual and fine dining, entertainment, and recreation across the Triangle area.
Zillow last checked: 8 hours ago
Listing updated: October 28, 2025 at 12:38am
Listed by:
Erica Anderson 919-610-5126,
Team Anderson Realty
Bought with:
Britney Kensmoe, 307315
Coldwell Banker HPW
Source: Doorify MLS,MLS#: 10065547
Facts & features
Interior
Bedrooms & bathrooms
- Bedrooms: 5
- Bathrooms: 4
- Full bathrooms: 4
Heating
- Forced Air, Heat Pump
Cooling
- Ceiling Fan(s), Central Air, Gas, Heat Pump
Appliances
- Included: Dishwasher, Disposal, ENERGY STAR Qualified Appliances, Gas Range, Gas Water Heater, Microwave, Refrigerator
- Laundry: Electric Dryer Hookup, Laundry Room, Upper Level
Features
- Bathtub/Shower Combination, Bookcases, Breakfast Bar, Built-in Features, Pantry, Ceiling Fan(s), Crown Molding, Double Vanity, Entrance Foyer, Granite Counters, Kitchen Island, Open Floorplan, Recessed Lighting, Separate Shower, Smooth Ceilings, Soaking Tub, Tray Ceiling(s), Walk-In Closet(s), Walk-In Shower
- Flooring: Carpet, Vinyl, Varies
- Windows: Double Pane Windows, ENERGY STAR Qualified Windows, Window Treatments
- Basement: Crawl Space
- Number of fireplaces: 1
- Fireplace features: Family Room, Gas, Gas Log
- Common walls with other units/homes: No Common Walls
Interior area
- Total structure area: 3,282
- Total interior livable area: 3,282 sqft
- Finished area above ground: 3,282
- Finished area below ground: 0
Property
Parking
- Total spaces: 4
- Parking features: Attached, Concrete, Garage, Garage Faces Front
- Attached garage spaces: 2
- Uncovered spaces: 2
Features
- Levels: Two
- Stories: 2
- Patio & porch: Covered, Deck, Front Porch
- Exterior features: Fenced Yard, Garden, Rain Gutters
- Pool features: Community, In Ground, Outdoor Pool
- Spa features: None
- Fencing: Back Yard
- Has view: Yes
- View description: Neighborhood
Lot
- Size: 6,534 sqft
- Dimensions: 54 x 130 x 48 x 129
- Features: Cleared, Garden, Gentle Sloping, Landscaped
Details
- Additional structures: None
- Parcel number: 0455211
- Special conditions: Standard
Construction
Type & style
- Home type: SingleFamily
- Architectural style: Farmhouse, Transitional
- Property subtype: Single Family Residence, Residential
Materials
- Board & Batten Siding, HardiPlank Type
- Foundation: Block
- Roof: Shingle
Condition
- New construction: No
- Year built: 2019
- Major remodel year: 2019
Utilities & green energy
- Sewer: Public Sewer
- Water: Public
- Utilities for property: Cable Available, Electricity Connected, Natural Gas Connected, Phone Available, Sewer Connected, Water Connected
Green energy
- Energy efficient items: HVAC, Thermostat, Windows
Community & neighborhood
Community
- Community features: Clubhouse, Curbs, Playground, Pool, Sidewalks, Street Lights, Tennis Court(s), Other
Location
- Region: New Hill
- Subdivision: Woodbury
HOA & financial
HOA
- Has HOA: Yes
- HOA fee: $369 semi-annually
- Amenities included: Barbecue, Basketball Court, Clubhouse, Dog Park, Fitness Center, Picnic Area, Playground, Pond Year Round, Pool, Recreation Facilities, Tennis Court(s), Trail(s)
- Services included: Maintenance Grounds
Other
Other facts
- Road surface type: Paved
Price history
| Date | Event | Price |
|---|---|---|
| 2/4/2025 | Sold | $735,000-0.5%$224/sqft |
Source: | ||
| 1/6/2025 | Pending sale | $739,000$225/sqft |
Source: | ||
| 1/3/2025 | Price change | $739,000-0.8%$225/sqft |
Source: | ||
| 12/2/2024 | Listed for sale | $745,000+65.6%$227/sqft |
Source: | ||
| 4/17/2020 | Sold | $450,000$137/sqft |
Source: Public Record Report a problem | ||
Public tax history
| Year | Property taxes | Tax assessment |
|---|---|---|
| 2025 | $6,130 +2.3% | $699,751 |
| 2024 | $5,992 +18.5% | $699,751 +52.4% |
| 2023 | $5,056 +6.5% | $459,071 |
Find assessor info on the county website
Neighborhood: 27562
Nearby schools
GreatSchools rating
- 8/10Apex Friendship ElementaryGrades: PK-5Distance: 1.8 mi
- 10/10Apex Friendship MiddleGrades: 6-8Distance: 1.8 mi
- 9/10Apex Friendship HighGrades: 9-12Distance: 1.8 mi
Schools provided by the listing agent
- Elementary: Wake - Apex Friendship
- Middle: Wake - Apex Friendship
- High: Wake - Apex Friendship
Source: Doorify MLS. This data may not be complete. We recommend contacting the local school district to confirm school assignments for this home.
Get a cash offer in 3 minutes
Find out how much your home could sell for in as little as 3 minutes with a no-obligation cash offer.
Estimated market value
$729,300
Get a cash offer in 3 minutes
Find out how much your home could sell for in as little as 3 minutes with a no-obligation cash offer.
Estimated market value
$729,300

