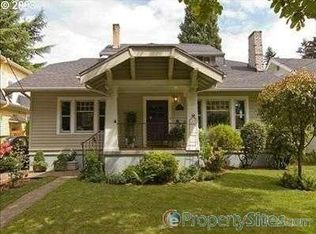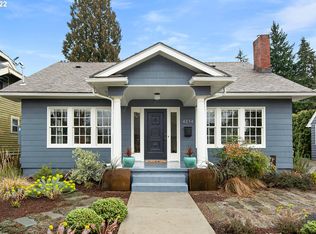Sold
$1,174,000
3258 NE Skidmore St, Portland, OR 97211
4beds
2,973sqft
Residential, Single Family Residence
Built in 1928
5,227.2 Square Feet Lot
$1,147,200 Zestimate®
$395/sqft
$4,687 Estimated rent
Home value
$1,147,200
$1.07M - $1.23M
$4,687/mo
Zestimate® history
Loading...
Owner options
Explore your selling options
What's special
This stately Dutch Colonial home on a private corner lot has been updated for modern living yet maintains its period charm. Enjoy the light-filled, open-concept main floor that flows easily from the living, dining, and kitchen spaces. The remodeled kitchen includes an eating bar, a Wolf gas range, wine storage, and a built-in microwave. It has also been opened to the dining room, allowing the ideal layout for entertaining. The 2,973 square foot floor plan includes a rare primary suite, two additional bedrooms on the same level as the primary, a sunroom/office, and a lower level complete with a family room, bonus/flex space, and extra storage. Above the two-car garage is a permitted ADU complete with a full bathroom and kitchenette, excellent for a passive-income investment opportunity, au pair quarters, or a guest space. The private courtyard patio is perfect for upcoming summer dinners or take to the expansive and fenced-in side yard to enjoy the neighborhood. Enjoy being in a quiet residential neighborhood, yet only blocks from Alberta and Fremont Street, with award-winning restaurants, cafes, and shopping. Coveted Wilshire Park has a playground and picnic areas and is only one block away, plus Alameda Elementary School is a short distance away - perfect for busy mornings. Do not miss this turn-key Alameda home! [Home Energy Score = 2. HES Report at https://rpt.greenbuildingregistry.com/hes/OR10236780]
Zillow last checked: 8 hours ago
Listing updated: April 23, 2025 at 10:01am
Listed by:
Declan O'Connor 503-422-1013,
Cascade Hasson Sotheby's International Realty
Bought with:
Trevor Emmett, 201212239
John L. Scott Portland Central
Source: RMLS (OR),MLS#: 237538501
Facts & features
Interior
Bedrooms & bathrooms
- Bedrooms: 4
- Bathrooms: 5
- Full bathrooms: 3
- Partial bathrooms: 2
- Main level bathrooms: 1
Primary bedroom
- Features: Hardwood Floors, Closet, Suite
- Level: Upper
- Area: 168
- Dimensions: 14 x 12
Bedroom 2
- Features: Hardwood Floors, Closet
- Level: Upper
- Area: 143
- Dimensions: 13 x 11
Bedroom 3
- Features: Hardwood Floors, Closet
- Level: Upper
- Area: 132
- Dimensions: 12 x 11
Dining room
- Features: Hardwood Floors
- Level: Main
- Area: 144
- Dimensions: 12 x 12
Family room
- Features: Wallto Wall Carpet
- Level: Lower
- Area: 275
- Dimensions: 25 x 11
Kitchen
- Features: Dishwasher, Eat Bar, Microwave, Free Standing Range, Free Standing Refrigerator
- Level: Main
- Area: 126
- Width: 9
Living room
- Features: Fireplace, Hardwood Floors
- Level: Main
- Area: 266
- Dimensions: 19 x 14
Office
- Features: French Doors, Hardwood Floors
- Level: Main
- Area: 99
- Dimensions: 11 x 9
Heating
- Forced Air 95 Plus, Fireplace(s)
Cooling
- Central Air
Appliances
- Included: Dishwasher, Disposal, Free-Standing Gas Range, Free-Standing Refrigerator, Instant Hot Water, Microwave, Range Hood, Stainless Steel Appliance(s), Washer/Dryer, Free-Standing Range, Tank Water Heater
- Laundry: Laundry Room
Features
- Quartz, Closet, Eat Bar, Suite, Tile
- Flooring: Hardwood, Tile, Wall to Wall Carpet
- Doors: French Doors
- Basement: Finished
- Number of fireplaces: 2
- Fireplace features: Wood Burning
Interior area
- Total structure area: 2,973
- Total interior livable area: 2,973 sqft
Property
Parking
- Total spaces: 2
- Parking features: Driveway, On Street, Detached
- Garage spaces: 2
- Has uncovered spaces: Yes
Features
- Stories: 3
- Patio & porch: Patio
- Exterior features: Raised Beds, Yard
- Fencing: Fenced
Lot
- Size: 5,227 sqft
- Features: Corner Lot, Level, SqFt 5000 to 6999
Details
- Parcel number: R101194
Construction
Type & style
- Home type: SingleFamily
- Architectural style: Dutch Colonial
- Property subtype: Residential, Single Family Residence
Materials
- Lap Siding, Wood Siding
- Roof: Composition
Condition
- Resale
- New construction: No
- Year built: 1928
Utilities & green energy
- Gas: Gas
- Sewer: Public Sewer
- Water: Public
Community & neighborhood
Location
- Region: Portland
Other
Other facts
- Listing terms: Cash,Conventional
Price history
| Date | Event | Price |
|---|---|---|
| 4/23/2025 | Sold | $1,174,000-1.3%$395/sqft |
Source: | ||
| 3/28/2025 | Pending sale | $1,190,000$400/sqft |
Source: | ||
| 3/18/2025 | Listed for sale | $1,190,000+118.3%$400/sqft |
Source: | ||
| 1/3/2013 | Sold | $545,000+1.1%$183/sqft |
Source: | ||
| 10/16/2012 | Listed for sale | $539,000+16.5%$181/sqft |
Source: Clarity CRM, Inc. | ||
Public tax history
| Year | Property taxes | Tax assessment |
|---|---|---|
| 2025 | $13,558 +3.7% | $503,180 +3% |
| 2024 | $13,071 +4% | $488,530 +3% |
| 2023 | $12,569 +2.2% | $474,310 +3% |
Find assessor info on the county website
Neighborhood: Alameda
Nearby schools
GreatSchools rating
- 10/10Alameda Elementary SchoolGrades: K-5Distance: 0.6 mi
- 10/10Beaumont Middle SchoolGrades: 6-8Distance: 0.6 mi
- 9/10Grant High SchoolGrades: 9-12Distance: 1.1 mi
Schools provided by the listing agent
- Elementary: Alameda
- Middle: Beaumont
- High: Grant
Source: RMLS (OR). This data may not be complete. We recommend contacting the local school district to confirm school assignments for this home.
Get a cash offer in 3 minutes
Find out how much your home could sell for in as little as 3 minutes with a no-obligation cash offer.
Estimated market value
$1,147,200
Get a cash offer in 3 minutes
Find out how much your home could sell for in as little as 3 minutes with a no-obligation cash offer.
Estimated market value
$1,147,200

