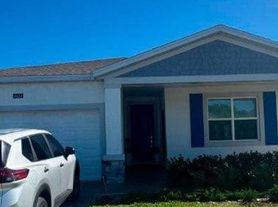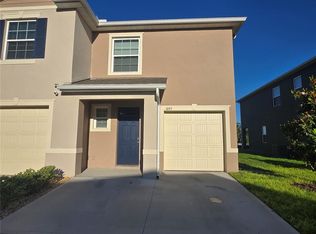Charming Townhouse with Pond View in Astonia Community Davenport, FL. Welcome to this beautifully maintained 3-bedroom, 2.5-bathroom corner lot townhouse. Located in the desirable *Astonia Community* in Davenport, FL, this home offers a tranquil pond view and is ideally situated close to all the major attractions. Just 15 miles from Disney and 23 miles from Legoland, plus nearby shopping centers, restaurants, Posner Park, and top-rated schools like Davenport School of Arts and Mater Academy. The modern, airy layout that integrates a stylish kitchen with an eat-in island. Equipped with high-quality stainless steel appliances for all your cooking needs. The first floor includes a half bath and ample living space for relaxation and entertainment. Primary Suite features a walk-in closet and a large walk-in shower for added comfort. A spacious yard with a beautiful green view, perfect for family gatherings and entertaining guests. This home combines comfort, style, and a prime location, making it the perfect place to live. Don't miss out, schedule a showing today!
Townhouse for rent
$1,850/mo
3258 Laurent Loop, Davenport, FL 33837
3beds
1,834sqft
Price may not include required fees and charges.
Townhouse
Available now
Cats, dogs OK
Central air
In unit laundry
1 Attached garage space parking
Central
What's special
Modern airy layoutTranquil pond viewAmple living spaceCorner lotHigh-quality stainless steel appliancesLarge walk-in shower
- 29 days |
- -- |
- -- |
Zillow last checked: 8 hours ago
Listing updated: December 04, 2025 at 09:40pm
Travel times
Looking to buy when your lease ends?
Consider a first-time homebuyer savings account designed to grow your down payment with up to a 6% match & a competitive APY.
Facts & features
Interior
Bedrooms & bathrooms
- Bedrooms: 3
- Bathrooms: 3
- Full bathrooms: 2
- 1/2 bathrooms: 1
Heating
- Central
Cooling
- Central Air
Appliances
- Included: Dishwasher, Disposal, Dryer, Microwave, Range, Refrigerator, Washer
- Laundry: In Unit, Inside, Laundry Room
Features
- Individual Climate Control, Kitchen/Family Room Combo, Open Floorplan, Thermostat, View, Walk In Closet, Walk-In Closet(s)
Interior area
- Total interior livable area: 1,834 sqft
Video & virtual tour
Property
Parking
- Total spaces: 1
- Parking features: Attached, Covered
- Has attached garage: Yes
- Details: Contact manager
Features
- Stories: 2
- Exterior features: Blinds, Front Porch, Garbage included in rent, Heating system: Central, Inside, Kitchen/Family Room Combo, Laundry Room, Management included in rent, Open Floorplan, Park, Pet Park, Playground, Pool, Recreational included in rent, Sewage included in rent, Sidewalks, Thermostat, Walk In Closet, Walk-In Closet(s)
- Has view: Yes
- View description: Water View
Details
- Parcel number: 272622706098002120
Construction
Type & style
- Home type: Townhouse
- Property subtype: Townhouse
Condition
- Year built: 2024
Utilities & green energy
- Utilities for property: Garbage, Sewage
Building
Management
- Pets allowed: Yes
Community & HOA
Community
- Features: Playground
Location
- Region: Davenport
Financial & listing details
- Lease term: 12 Months
Price history
| Date | Event | Price |
|---|---|---|
| 11/6/2025 | Listed for rent | $1,850+2.8%$1/sqft |
Source: Stellar MLS #O6358294 | ||
| 9/26/2025 | Listing removed | $1,800$1/sqft |
Source: Stellar MLS #O6298250 | ||
| 9/4/2025 | Price change | $1,800-14.3%$1/sqft |
Source: Stellar MLS #O6298250 | ||
| 4/9/2025 | Listed for rent | $2,100+5%$1/sqft |
Source: Stellar MLS #O6298250 | ||
| 7/26/2024 | Listing removed | -- |
Source: Stellar MLS #O6218014 | ||

