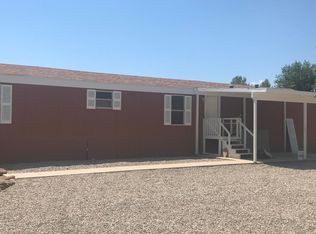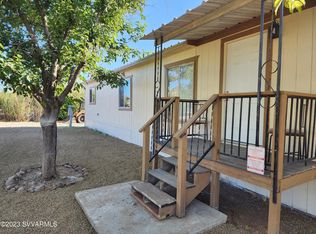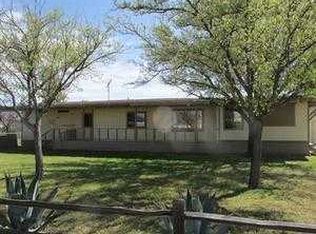3/12/2019 Update: House got painted inside, including the cabinets. The majority of interior doors were replaced with new doors. Affordable, spacious home with 3bd/2ba on 0.25 acre, fully fenced. All major repairs have been completed in 2017 - all new dual pane vinyl windows with 2'' blinds, new furnace and AC unit, new roof 2015, ceramic tile in kitchen and master bath, new carpets in bedrooms, laminate flooring in living room, dining room and hallways. Open floor plan with huge living room, tons of storage, built in dining room cabinets. Each bedroom has built in closet. The house is on engineered stem wall.
This property is off market, which means it's not currently listed for sale or rent on Zillow. This may be different from what's available on other websites or public sources.


