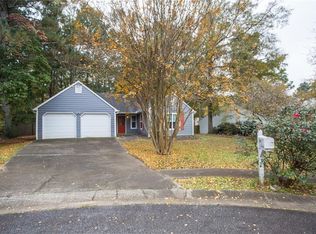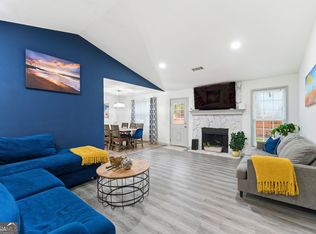Closed
$350,000
3258 Caley Mill Ct, Powder Springs, GA 30127
6beds
1,878sqft
Single Family Residence
Built in 1989
0.35 Acres Lot
$338,600 Zestimate®
$186/sqft
$2,227 Estimated rent
Home value
$338,600
$322,000 - $359,000
$2,227/mo
Zestimate® history
Loading...
Owner options
Explore your selling options
What's special
Beautifully renovated home on aanice cul-de-sac lot in popular Caley's Mill subdivision. Spacious and openafloor plan with vaulted ceilings and lots of light.a The home is perfectafor entertaining. Kitchen is updated with granite countertops, upgraded white cabinets, andastainless steel appliances. Three spacious bedrooms and two full baths all onatheamain level.a Master suite is privately located on it's own side of theahouse and has vaulted ceilings,adual sinks,aand a huge walk-in closet. Downstairs is nicely finished with plenty of space and a full bath as well. New deck,abeautiful new flooring on both levels, and fresh paint throughout the interioraand exterior of the home.a Two-car garage and level driveway. Subdivision has a pavilion and a nice pool. Convenient area close to Seven Springs Water Park, Aquatic Center, Silver Comet Trail, Avenues of West Cobb, easy interstate access, shopping centers and a wide selection of restaurants. This home will not disappoint.
Zillow last checked: 8 hours ago
Listing updated: March 16, 2024 at 07:11am
Listed by:
Julie C Robinson 404-931-3579,
Keller Williams Realty Atlanta North
Bought with:
Nubia Cirelli, 387373
Virtual Properties Realty.com
Source: GAMLS,MLS#: 10255094
Facts & features
Interior
Bedrooms & bathrooms
- Bedrooms: 6
- Bathrooms: 3
- Full bathrooms: 3
- Main level bathrooms: 2
- Main level bedrooms: 3
Heating
- Central
Cooling
- Central Air
Appliances
- Included: Dishwasher, Disposal, Gas Water Heater, Refrigerator
- Laundry: In Basement
Features
- Double Vanity, High Ceilings, Split Bedroom Plan, Tray Ceiling(s), Walk-In Closet(s)
- Flooring: Carpet, Sustainable
- Windows: Double Pane Windows
- Basement: Bath Finished,Daylight,Finished,Interior Entry
- Number of fireplaces: 1
- Fireplace features: Family Room, Gas Starter
- Common walls with other units/homes: No Common Walls
Interior area
- Total structure area: 1,878
- Total interior livable area: 1,878 sqft
- Finished area above ground: 1,878
- Finished area below ground: 0
Property
Parking
- Total spaces: 2
- Parking features: Attached, Garage
- Has attached garage: Yes
Features
- Levels: Two
- Stories: 2
- Patio & porch: Deck
- Waterfront features: No Dock Or Boathouse
- Body of water: None
Lot
- Size: 0.35 Acres
- Features: Cul-De-Sac, Level, Private
Details
- Parcel number: 19072000480
Construction
Type & style
- Home type: SingleFamily
- Architectural style: Traditional
- Property subtype: Single Family Residence
Materials
- Vinyl Siding
- Roof: Composition
Condition
- Resale
- New construction: No
- Year built: 1989
Utilities & green energy
- Sewer: Public Sewer
- Water: Public
- Utilities for property: Cable Available, Electricity Available, High Speed Internet, Natural Gas Available, Phone Available, Sewer Available, Underground Utilities, Water Available
Community & neighborhood
Security
- Security features: Smoke Detector(s)
Community
- Community features: Clubhouse, Pool, Street Lights
Location
- Region: Powder Springs
- Subdivision: Caley's Mill
HOA & financial
HOA
- Has HOA: Yes
- HOA fee: $315 annually
- Services included: Reserve Fund, Swimming, Tennis
Other
Other facts
- Listing agreement: Exclusive Right To Sell
- Listing terms: 1031 Exchange,Cash,Conventional,FHA,VA Loan
Price history
| Date | Event | Price |
|---|---|---|
| 3/16/2024 | Pending sale | $350,000$186/sqft |
Source: | ||
| 3/15/2024 | Sold | $350,000$186/sqft |
Source: | ||
| 2/29/2024 | Contingent | $350,000$186/sqft |
Source: | ||
| 2/17/2024 | Listed for sale | $350,000+133.3%$186/sqft |
Source: | ||
| 9/7/2023 | Sold | $150,000-28.6%$80/sqft |
Source: Public Record | ||
Public tax history
| Year | Property taxes | Tax assessment |
|---|---|---|
| 2024 | $3,776 +90.1% | $125,256 +7.9% |
| 2023 | $1,986 +5.2% | $116,076 +35.3% |
| 2022 | $1,887 +29.8% | $85,808 +30% |
Find assessor info on the county website
Neighborhood: 30127
Nearby schools
GreatSchools rating
- 4/10Compton Elementary SchoolGrades: PK-5Distance: 1.4 mi
- 5/10Tapp Middle SchoolGrades: 6-8Distance: 0.9 mi
- 5/10Mceachern High SchoolGrades: 9-12Distance: 2 mi
Schools provided by the listing agent
- Elementary: Compton
- Middle: Tapp
- High: Mceachern
Source: GAMLS. This data may not be complete. We recommend contacting the local school district to confirm school assignments for this home.
Get a cash offer in 3 minutes
Find out how much your home could sell for in as little as 3 minutes with a no-obligation cash offer.
Estimated market value
$338,600
Get a cash offer in 3 minutes
Find out how much your home could sell for in as little as 3 minutes with a no-obligation cash offer.
Estimated market value
$338,600

