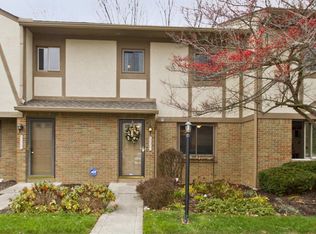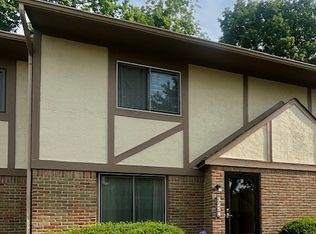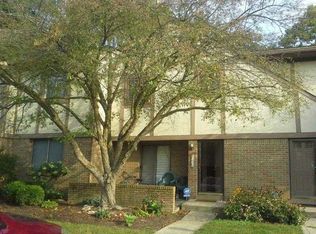Sold for $260,100 on 07/22/24
$260,100
3258 Brookview Way, Columbus, OH 43221
2beds
1,616sqft
Condo
Built in 1982
-- sqft lot
$260,200 Zestimate®
$161/sqft
$1,887 Estimated rent
Home value
$260,200
$242,000 - $278,000
$1,887/mo
Zestimate® history
Loading...
Owner options
Explore your selling options
What's special
Maintenance free living in Hillard Schools! This 2 bedroom, 1.5 bathroom condo is ready for you to call home. First floor half bath and eat-in kitchen with white cabinets, black hardware, with peek-a-boo window looking into living area. Carpeted living room features fireplace and walkout balcony, over-looking the ravine. Upstairs you will find 2 bedrooms with plenty of storage. Finished lower-level with walk-out patio. Fresh paint and brand new carpet and flooring, windows and sliding doors (2017), HVAC (2016)
Facts & features
Interior
Bedrooms & bathrooms
- Bedrooms: 2
- Bathrooms: 2
- Full bathrooms: 1
- 1/2 bathrooms: 1
Heating
- Forced air, Gas
Cooling
- Central
Appliances
- Included: Dishwasher, Range / Oven, Refrigerator
Features
- Living Room, Dishwasher, Refrigerator, Eat Space/Kit, Rec Rm/Bsmt, Gas Range
- Flooring: Carpet, Laminate
- Basement: Walk-Out Access
- Has fireplace: Yes
- Fireplace features: One, Gas Log
Interior area
- Total interior livable area: 1,616 sqft
Property
Parking
- Total spaces: 1
- Parking features: Carport, Garage
Features
- Patio & porch: Patio
- Exterior features: Stucco, Wood, Brick
Lot
- Size: 666 sqft
Details
- Parcel number: 56019156800
Construction
Type & style
- Home type: Condo
- Architectural style: Conventional
Materials
- masonry
Condition
- Year built: 1982
Community & neighborhood
Location
- Region: Columbus
HOA & financial
HOA
- Has HOA: Yes
- HOA fee: $235 monthly
- Services included: Snow Removal, Lawn Care
Other
Other facts
- Flooring: Carpet, Laminate
- Heating: Forced Air, Natural Gas
- Appliances: Dishwasher, Refrigerator, Gas Range
- AssociationYN: true
- FireplaceYN: true
- GarageYN: true
- CarportYN: true
- HeatingYN: true
- CoolingYN: true
- ExteriorFeatures: Patio, Balcony
- PatioAndPorchFeatures: Patio
- FireplaceFeatures: One, Gas Log
- FireplacesTotal: 1
- AssociationFeeIncludes: Snow Removal, Lawn Care
- ConstructionMaterials: Stucco, Wood Siding, Brick
- PropertyAttachedYN: true
- StoriesTotal: 3
- ParkingFeatures: Carport
- CoveredSpaces: 0
- Cooling: Central Air
- Basement: Walk-Out Access
- InteriorFeatures: Living Room, Dishwasher, Refrigerator, Eat Space/Kit, Rec Rm/Bsmt, Gas Range
- ArchitecturalStyle: 3 STORY
- RoomLivingRoomLevel: 1
- RoomKitchenLevel: 1
- BuildingFeatures: Eat Space/Kit, Rec Rm/Bsmt, Living Room
- AssociationName: Clayman Property Ser
- AssociationPhone: (614) 842-1922
- MlsStatus: Contingent Finance and Inspection
- LivingAreaSource: Measurement Basement
Price history
| Date | Event | Price |
|---|---|---|
| 7/22/2024 | Sold | $260,100+57.6%$161/sqft |
Source: Public Record | ||
| 12/5/2019 | Sold | $165,000-2.5%$102/sqft |
Source: | ||
| 10/30/2019 | Pending sale | $169,300$105/sqft |
Source: Core Ohio, Inc. #219034792 | ||
| 10/28/2019 | Price change | $169,300-0.3%$105/sqft |
Source: Core Ohio, Inc. #219034792 | ||
| 9/13/2019 | Listed for sale | $169,800+33%$105/sqft |
Source: Core Ohio, Inc. #219034792 | ||
Public tax history
| Year | Property taxes | Tax assessment |
|---|---|---|
| 2024 | $3,817 +15.4% | $67,590 |
| 2023 | $3,307 +3.6% | $67,590 +29.3% |
| 2022 | $3,193 +0.1% | $52,260 |
Find assessor info on the county website
Neighborhood: Scioto Trace
Nearby schools
GreatSchools rating
- 6/10Ridgewood Elementary SchoolGrades: K-5Distance: 1.8 mi
- 9/10Hilliard Weaver Middle SchoolGrades: 6-8Distance: 3.6 mi
- 8/10Hilliard Davidson High SchoolGrades: 9-12Distance: 3.7 mi
Schools provided by the listing agent
- District: HILLIARD CSD 2510 FRA CO.
Source: The MLS. This data may not be complete. We recommend contacting the local school district to confirm school assignments for this home.
Get a cash offer in 3 minutes
Find out how much your home could sell for in as little as 3 minutes with a no-obligation cash offer.
Estimated market value
$260,200
Get a cash offer in 3 minutes
Find out how much your home could sell for in as little as 3 minutes with a no-obligation cash offer.
Estimated market value
$260,200


