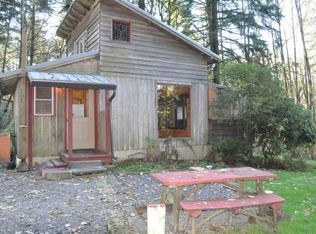Only 11 miles from St Helens! River and territorial Views!! Let this tree lined drive bring you home! Located on 5.61 FencedAcres. This triple-wide MH has 4 BR,(could be 5) 2 BA, 2133 SF. Open and bright. vaultedceilings Pellet Stove in Living room and Wood burning fireplace in family (viewing) room.whereyou can see the ships on the river!
This property is off market, which means it's not currently listed for sale or rent on Zillow. This may be different from what's available on other websites or public sources.
