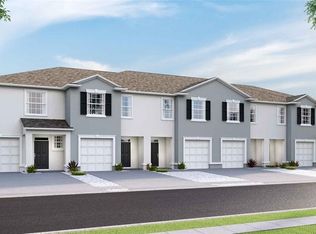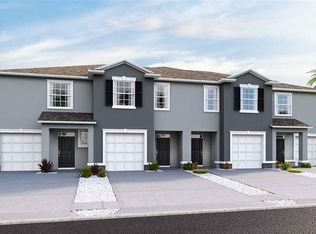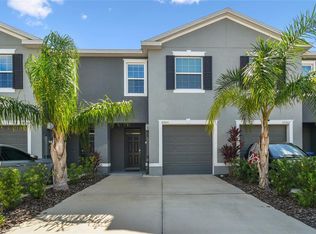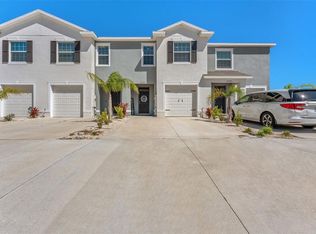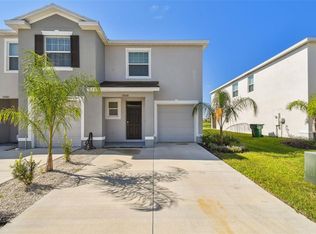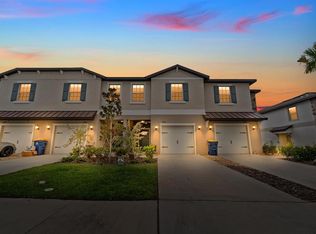Under contract-accepting backup offers. SELLER IS OFFERING 9,000 $!! TOWARDS CLOSING COST, IF YOU HAVE NOT VIEWED THIS PROPERTY? YOU MAY MISS THIS -This is the best value in the area, The upgrades alone Out does any new construction in the area, – seller is contributing 9,000. towards closing costs! Now offered at $275,000., one of the best values in Wesley Chapel’s top neighborhood. This lightly lived-in, move-in ready 3-bedroom, 2.5-bath townhome features a remote shade system, custom built-in closets, extended screened lanai, and an 85" TV that conveys. The modern open-concept layout blends style and functionality, offering comfort and convenience in every detail. Located in a quiet, gated enclave near top-rated schools, Shops at Wiregrass, Tampa Premium Outlets, AdventHealth Center Ice, Wesley Chapel District Park, and the brand-new Publix “Clublix.” BONUS: HOA includes cable & high-speed internet, and residents enjoy full access to Epperson Lagoon, Florida’s first man-made crystal lagoon with white sand beaches, water sports, and private cabanas. Don’t wait — a move-in ready home in this sought-after neighborhood at $275,000. won’t last long! If you have not viewed this property yet, now is the time:)
Pending
Price cut: $5K (10/9)
$279,999
32573 Turtle Grace Loop, Wesley Chapel, FL 33545
3beds
1,673sqft
Est.:
Townhouse
Built in 2022
2,040 Square Feet Lot
$275,800 Zestimate®
$167/sqft
$185/mo HOA
What's special
Water sportsExtended screened lanaiPrivate cabanasModern open-concept layoutWhite sand beachesCustom built-in closets
- 239 days |
- 450 |
- 36 |
Zillow last checked: 8 hours ago
Listing updated: December 02, 2025 at 12:18pm
Listing Provided by:
Tammy Mack 407-474-0403,
THE RAND WILSON GROUP 941-704-2168
Source: Stellar MLS,MLS#: TB8374382 Originating MLS: Suncoast Tampa
Originating MLS: Suncoast Tampa

Facts & features
Interior
Bedrooms & bathrooms
- Bedrooms: 3
- Bathrooms: 3
- Full bathrooms: 2
- 1/2 bathrooms: 1
Primary bedroom
- Features: Ceiling Fan(s), Walk-In Closet(s)
- Level: Second
- Area: 180 Square Feet
- Dimensions: 15x12
Bedroom 3
- Features: Ceiling Fan(s), Built-in Closet
- Level: Second
- Area: 120 Square Feet
- Dimensions: 10x12
Primary bathroom
- Features: Shower No Tub, Linen Closet
- Level: Second
- Area: 72 Square Feet
- Dimensions: 6x12
Bathroom 2
- Features: Built-in Closet
- Level: Second
- Area: 240 Square Feet
- Dimensions: 12x20
Balcony porch lanai
- Level: First
- Area: 152 Square Feet
- Dimensions: 19x8
Dining room
- Level: First
- Area: 99 Square Feet
- Dimensions: 9x11
Foyer
- Level: First
- Area: 56 Square Feet
- Dimensions: 7x8
Kitchen
- Features: Pantry
- Level: First
- Area: 108 Square Feet
- Dimensions: 9x12
Living room
- Level: First
- Area: 210 Square Feet
- Dimensions: 15x14
Heating
- Electric
Cooling
- Central Air
Appliances
- Included: Dishwasher, Dryer, Electric Water Heater, Microwave, Range, Range Hood, Refrigerator, Washer
- Laundry: Inside
Features
- Ceiling Fan(s), Eating Space In Kitchen, High Ceilings, In Wall Pest System, Kitchen/Family Room Combo, Open Floorplan, PrimaryBedroom Upstairs, Solid Surface Counters, Thermostat, Walk-In Closet(s)
- Flooring: Ceramic Tile
- Doors: Sliding Doors
- Has fireplace: No
Interior area
- Total structure area: 2,022
- Total interior livable area: 1,673 sqft
Video & virtual tour
Property
Parking
- Total spaces: 1
- Parking features: Garage - Attached
- Attached garage spaces: 1
Features
- Levels: Two
- Stories: 2
- Exterior features: Irrigation System, Lighting
Lot
- Size: 2,040 Square Feet
Details
- Parcel number: 2625200020001000120
- Zoning: MPUD
- Special conditions: None
Construction
Type & style
- Home type: Townhouse
- Property subtype: Townhouse
Materials
- Block
- Foundation: Block
- Roof: Shingle
Condition
- New construction: No
- Year built: 2022
Utilities & green energy
- Sewer: Public Sewer
- Water: None
- Utilities for property: Cable Connected, Electricity Connected, Sewer Connected, Street Lights, Underground Utilities, Water Connected
Community & HOA
Community
- Features: Community Mailbox, Gated Community - No Guard, Golf Carts OK, Playground, Sidewalks
- Subdivision: MEADOW RDG PH A-1
HOA
- Has HOA: Yes
- Services included: Cable TV, Internet, Maintenance Structure, Maintenance Grounds, Recreational Facilities, Sewer, Trash
- HOA fee: $185 monthly
- HOA name: EPPERSON Breeze Home
- Second HOA name: Epperson Breeze
- Pet fee: $0 monthly
Location
- Region: Wesley Chapel
Financial & listing details
- Price per square foot: $167/sqft
- Tax assessed value: $271,148
- Annual tax amount: $5,461
- Date on market: 4/17/2025
- Cumulative days on market: 189 days
- Listing terms: Cash,Conventional,FHA,VA Loan
- Ownership: Fee Simple
- Total actual rent: 0
- Electric utility on property: Yes
- Road surface type: Asphalt
Estimated market value
$275,800
$262,000 - $290,000
Not available
Price history
Price history
| Date | Event | Price |
|---|---|---|
| 12/5/2025 | Listing removed | $2,100$1/sqft |
Source: Stellar MLS #TB8428969 Report a problem | ||
| 12/2/2025 | Pending sale | $279,999$167/sqft |
Source: | ||
| 10/9/2025 | Price change | $2,100-8.7%$1/sqft |
Source: Stellar MLS #TB8428969 Report a problem | ||
| 10/9/2025 | Price change | $279,999-1.8%$167/sqft |
Source: | ||
| 9/18/2025 | Listed for rent | $2,300$1/sqft |
Source: Stellar MLS #TB8428969 Report a problem | ||
Public tax history
Public tax history
| Year | Property taxes | Tax assessment |
|---|---|---|
| 2024 | $5,462 -12.5% | $271,148 -3.2% |
| 2023 | $6,243 +250.8% | $280,216 +735.8% |
| 2022 | $1,780 +828.5% | $33,527 +178.8% |
Find assessor info on the county website
BuyAbility℠ payment
Est. payment
$2,050/mo
Principal & interest
$1363
Property taxes
$404
Other costs
$283
Climate risks
Neighborhood: 33545
Nearby schools
GreatSchools rating
- 3/10Watergrass Elementary SchoolGrades: PK-5Distance: 1 mi
- 6/10Thomas E. Weightman Middle SchoolGrades: 6-8Distance: 2.3 mi
- 4/10Wesley Chapel High SchoolGrades: 9-12Distance: 2.4 mi
Schools provided by the listing agent
- Elementary: Watergrass Elementary-PO
- Middle: Thomas E Weightman Middle-PO
- High: Wesley Chapel High-PO
Source: Stellar MLS. This data may not be complete. We recommend contacting the local school district to confirm school assignments for this home.
- Loading
