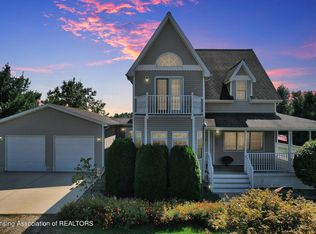Welcome home to 3257 W Price Rd! This charming 3 bedroom, 1 bath, farm house is situated on 1.51 acres in St Johns, MI. The 1st floor of this home consists of the living, dining, and kitchen areas of the home along with the master bedroom. Upstairs you'll find 2 additional bedrooms and an unfinished attic space. Additional features include: 1st floor laundry, detached 2 car garage, newer A/C & furnace, newer well pressure tank, new roof (2019), and an updated electrical panel!
This property is off market, which means it's not currently listed for sale or rent on Zillow. This may be different from what's available on other websites or public sources.

