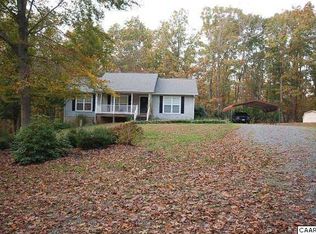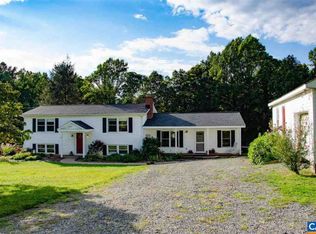Charming brick home on 7 open acres in the country. Great as a farmette or family homestead - just add fencing, garden and animals! 4 BR/2 FB, partially finished basement, several outbuildings, some with electric. Gleaming hardwood floors upstairs, ceramic tile floors in the partially finished basement. Two fireplaces, each with inserts and mantels. Bright kitchen with breakfast nook. New windows throughout. New Thermo-Pride oil furnace; whole-house AC. Solidly built by its original owner with care and craftsmanship in 1959, this home has been loved, cared for and upgraded over time. Paved driveway. Hop, skip and a jump from Ruckersville (Lowes and Walmart), easy access to CHO Airport and 20 minutes to Charlottesville.
This property is off market, which means it's not currently listed for sale or rent on Zillow. This may be different from what's available on other websites or public sources.

