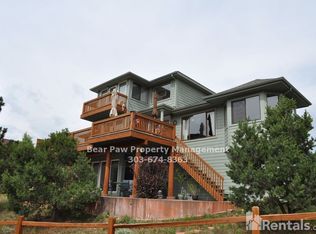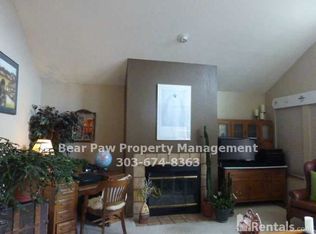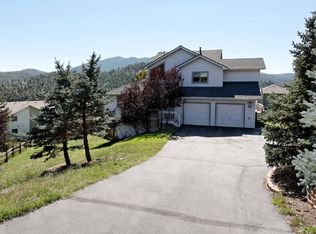Sold for $800,000
$800,000
3257 Sun Ridge Lane, Evergreen, CO 80439
2beds
1,532sqft
Single Family Residence
Built in 1991
0.29 Acres Lot
$783,200 Zestimate®
$522/sqft
$3,482 Estimated rent
Home value
$783,200
$736,000 - $838,000
$3,482/mo
Zestimate® history
Loading...
Owner options
Explore your selling options
What's special
Experience mountain living at its finest in this beautifully remodeled home located in the desirable Sun Ridge subdivision of Evergreen. This 2 bedroom, 2 bathroom gem offers 1,550 square feet of thoughtfully designed living space on a serene 0.29-acre lot. From the moment you step inside, you'll appreciate the complete top-to-bottom renovation, blending modern finishes with timeless mountain charm. Enjoy breathtaking views from nearly every room and savor Colorado’s natural beauty right from your doorstep. The property offers low-maintenance landscaping, giving you more time to enjoy the outdoors instead of tending to them. An attached 2 car garage adds convenience and extra storage. Perfectly positioned just minutes from Evergreen Lake and only 15 minutes to the iconic Red Rocks Amphitheater , this home also provides quick access to major highways, making commuting or weekend getaways a breeze. Whether you're seeking a full-time residence or a peaceful retreat, this home offers it all: stunning views, an unbeatable location, and effortless living in one of Evergreen’s most scenic neighborhoods.
Zillow last checked: 8 hours ago
Listing updated: June 11, 2025 at 10:38am
Listed by:
Pedro Siqueira 720-725-7405 psiqueira@livsothebysrealty.com,
LIV Sotheby's International Realty,
Dennis Jeffery 303-549-1111,
LIV Sotheby's International Realty
Bought with:
Linda Ireland, 100002463
Berkshire Hathaway HomeServices Elevated Living RE
Source: REcolorado,MLS#: 7962449
Facts & features
Interior
Bedrooms & bathrooms
- Bedrooms: 2
- Bathrooms: 3
- Full bathrooms: 2
- 3/4 bathrooms: 1
- Main level bathrooms: 2
- Main level bedrooms: 1
Primary bedroom
- Level: Main
- Area: 197.4 Square Feet
- Dimensions: 14.1 x 14
Bedroom
- Level: Upper
- Area: 119.79 Square Feet
- Dimensions: 9.9 x 12.1
Primary bathroom
- Level: Main
- Area: 88.29 Square Feet
- Dimensions: 8.1 x 10.9
Bathroom
- Level: Main
- Area: 49.5 Square Feet
- Dimensions: 4.5 x 11
Bathroom
- Level: Upper
- Area: 54.57 Square Feet
- Dimensions: 5.1 x 10.7
Dining room
- Level: Main
- Area: 91.02 Square Feet
- Dimensions: 8.2 x 11.1
Kitchen
- Level: Main
- Area: 96.66 Square Feet
- Dimensions: 11.11 x 8.7
Laundry
- Description: Mud Room/ Laundry Room
- Level: Main
- Area: 56.8 Square Feet
- Dimensions: 8 x 7.1
Living room
- Level: Main
- Area: 259.05 Square Feet
- Dimensions: 16.5 x 15.7
Loft
- Level: Upper
- Area: 298.65 Square Feet
- Dimensions: 16.5 x 18.1
Heating
- Forced Air
Cooling
- None
Appliances
- Included: Dishwasher, Disposal, Dryer, Oven, Range, Refrigerator, Washer, Wine Cooler
- Laundry: In Unit
Features
- Built-in Features, Ceiling Fan(s), Five Piece Bath, High Ceilings, Open Floorplan, Primary Suite
- Flooring: Carpet, Tile, Vinyl
- Windows: Double Pane Windows
- Has basement: No
- Number of fireplaces: 1
- Fireplace features: Gas, Insert, Living Room
Interior area
- Total structure area: 1,532
- Total interior livable area: 1,532 sqft
- Finished area above ground: 1,532
Property
Parking
- Total spaces: 2
- Parking features: Concrete
- Attached garage spaces: 2
Features
- Levels: Two
- Stories: 2
- Patio & porch: Deck
- Exterior features: Private Yard
- Fencing: None
- Has view: Yes
- View description: Meadow, Mountain(s)
Lot
- Size: 0.29 Acres
- Features: Corner Lot, Foothills, Level, Many Trees
Details
- Parcel number: 163724
- Zoning: MR-3
- Special conditions: Standard
Construction
Type & style
- Home type: SingleFamily
- Property subtype: Single Family Residence
Materials
- Frame, Wood Siding
- Roof: Composition
Condition
- Updated/Remodeled
- Year built: 1991
Utilities & green energy
- Sewer: Public Sewer
- Water: Public
Community & neighborhood
Security
- Security features: Carbon Monoxide Detector(s), Radon Detector, Smart Cameras, Smoke Detector(s)
Location
- Region: Evergreen
- Subdivision: Sun Ridge
Other
Other facts
- Listing terms: Cash,Conventional,FHA,VA Loan
- Ownership: Individual
- Road surface type: Paved
Price history
| Date | Event | Price |
|---|---|---|
| 6/11/2025 | Sold | $800,000$522/sqft |
Source: | ||
| 5/27/2025 | Pending sale | $800,000$522/sqft |
Source: | ||
| 5/21/2025 | Listed for sale | $800,000+131.9%$522/sqft |
Source: | ||
| 3/6/2015 | Sold | $345,000-1.4%$225/sqft |
Source: Public Record Report a problem | ||
| 11/15/2014 | Price change | $349,875-12.5%$228/sqft |
Source: Your Castle Real Estate #5546911 Report a problem | ||
Public tax history
| Year | Property taxes | Tax assessment |
|---|---|---|
| 2024 | $3,775 +19.4% | $39,282 |
| 2023 | $3,161 -0.9% | $39,282 +23.1% |
| 2022 | $3,190 +11.3% | $31,909 -2.8% |
Find assessor info on the county website
Neighborhood: 80439
Nearby schools
GreatSchools rating
- 9/10Parmalee Elementary SchoolGrades: K-5Distance: 2.3 mi
- 8/10Evergreen Middle SchoolGrades: 6-8Distance: 3.3 mi
- 9/10Evergreen High SchoolGrades: 9-12Distance: 2.7 mi
Schools provided by the listing agent
- Elementary: Parmalee
- Middle: Evergreen
- High: Evergreen
- District: Jefferson County R-1
Source: REcolorado. This data may not be complete. We recommend contacting the local school district to confirm school assignments for this home.
Get a cash offer in 3 minutes
Find out how much your home could sell for in as little as 3 minutes with a no-obligation cash offer.
Estimated market value$783,200
Get a cash offer in 3 minutes
Find out how much your home could sell for in as little as 3 minutes with a no-obligation cash offer.
Estimated market value
$783,200


