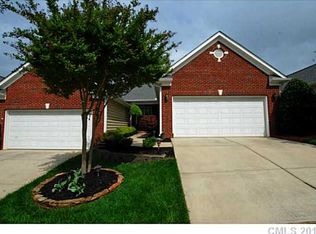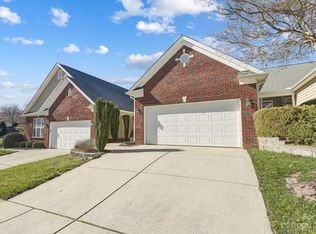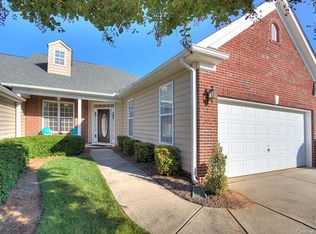Closed
$345,000
3257 Sapphire Ln, Fort Mill, SC 29708
2beds
1,445sqft
Townhouse
Built in 2004
0.06 Acres Lot
$348,800 Zestimate®
$239/sqft
$1,980 Estimated rent
Home value
$348,800
$331,000 - $366,000
$1,980/mo
Zestimate® history
Loading...
Owner options
Explore your selling options
What's special
Welcome to Four Seasons at Gold Hill in Fort Mill, your premier 55+ community for maintenance-free living! This charming townhouse features an open concept single-floor layout with 2 bedrooms and 2 baths, a great room plus an office or dining room with tray ceiling & chair rail for added flexibility. The primary bedroom has a vaulted ceiling, ensuite with tub and shower, dual sinks & walk-in closet. Spacious kitchen with breakfast bar. Engineered hardwood in the main living area. A spacious 2-car garage. Washer/Dryer/Refrigerator stays! The community boasts a plethora of amenities, ensuring a vibrant, fulfilling lifestyle for all residents. It is a short walk to shops, the clubhouse, and amenities, including tennis, a fitness center, sports courts, and a pool. Discover the epitome of comfort and convenience at Four Seasons at Gold Hill – where luxury meets easy living. Your dream home awaits!
Zillow last checked: 8 hours ago
Listing updated: May 10, 2024 at 11:23am
Listing Provided by:
Caroline McCarthy caroline.hallrealestategroup@gmail.com,
Century 21 First Choice,
Linda Hall,
Century 21 First Choice
Bought with:
Alvina Jefferies
Allen Tate Realtors - RH
Source: Canopy MLS as distributed by MLS GRID,MLS#: 4123008
Facts & features
Interior
Bedrooms & bathrooms
- Bedrooms: 2
- Bathrooms: 2
- Full bathrooms: 2
- Main level bedrooms: 2
Primary bedroom
- Level: Main
Primary bedroom
- Level: Main
Bedroom s
- Level: Main
Bedroom s
- Level: Main
Bathroom full
- Level: Main
Bathroom full
- Level: Main
Bathroom full
- Level: Main
Bathroom full
- Level: Main
Dining room
- Level: Main
Dining room
- Level: Main
Great room
- Level: Main
Great room
- Level: Main
Kitchen
- Level: Main
Kitchen
- Level: Main
Laundry
- Level: Main
Laundry
- Level: Main
Heating
- Forced Air, Natural Gas
Cooling
- Ceiling Fan(s), Central Air, Electric
Appliances
- Included: Dishwasher, Disposal, Dryer, Electric Range, Exhaust Fan, Gas Water Heater, Microwave, Plumbed For Ice Maker, Refrigerator, Self Cleaning Oven, Washer, Washer/Dryer
- Laundry: Electric Dryer Hookup, Laundry Room, Main Level, Washer Hookup
Features
- Soaking Tub, Kitchen Island, Open Floorplan, Pantry, Tray Ceiling(s)(s), Vaulted Ceiling(s)(s), Walk-In Closet(s)
- Flooring: Carpet, Hardwood, Vinyl
- Has basement: No
- Attic: Pull Down Stairs
Interior area
- Total structure area: 1,445
- Total interior livable area: 1,445 sqft
- Finished area above ground: 1,445
- Finished area below ground: 0
Property
Parking
- Total spaces: 2
- Parking features: Driveway, Attached Garage, Garage Door Opener, Garage Faces Front, Garage on Main Level
- Attached garage spaces: 2
- Has uncovered spaces: Yes
Features
- Levels: One
- Stories: 1
- Entry location: Main
- Patio & porch: Patio
- Exterior features: In-Ground Irrigation, Lawn Maintenance
- Pool features: Community
- Spa features: Community
Lot
- Size: 0.06 Acres
- Features: Level
Details
- Parcel number: 6510401075
- Zoning: PD
- Special conditions: Estate
Construction
Type & style
- Home type: Townhouse
- Architectural style: Transitional
- Property subtype: Townhouse
Materials
- Brick Partial, Vinyl
- Foundation: Slab
Condition
- New construction: No
- Year built: 2004
Utilities & green energy
- Sewer: County Sewer
- Water: County Water
- Utilities for property: Cable Available, Electricity Connected, Underground Power Lines
Community & neighborhood
Security
- Security features: Carbon Monoxide Detector(s), Smoke Detector(s)
Community
- Community features: Fifty Five and Older, Clubhouse, Fitness Center, Picnic Area, Pond, Recreation Area, Sidewalks, Sport Court, Street Lights, Tennis Court(s)
Senior living
- Senior community: Yes
Location
- Region: Fort Mill
- Subdivision: Four Seasons At Gold Hill
HOA & financial
HOA
- Has HOA: Yes
- HOA fee: $1,035 quarterly
- Association name: Cedar Management
- Association phone: 704-644-8808
Other
Other facts
- Listing terms: Cash,Conventional,VA Loan
- Road surface type: Concrete, Paved
Price history
| Date | Event | Price |
|---|---|---|
| 5/10/2024 | Sold | $345,000$239/sqft |
Source: | ||
| 4/30/2024 | Pending sale | $345,000$239/sqft |
Source: | ||
| 4/6/2024 | Listed for sale | $345,000+85.6%$239/sqft |
Source: | ||
| 8/21/2015 | Sold | $185,900+8.1%$129/sqft |
Source: | ||
| 7/8/2013 | Sold | $172,000-1.7%$119/sqft |
Source: Public Record Report a problem | ||
Public tax history
| Year | Property taxes | Tax assessment |
|---|---|---|
| 2025 | -- | $13,296 +72% |
| 2024 | $954 +3.4% | $7,728 |
| 2023 | $923 +0.9% | $7,728 |
Find assessor info on the county website
Neighborhood: 29708
Nearby schools
GreatSchools rating
- 8/10Pleasant Knoll Elementary SchoolGrades: K-5Distance: 0.8 mi
- 8/10Pleasant Knoll MiddleGrades: 6-8Distance: 0.7 mi
- 10/10Fort Mill High SchoolGrades: 9-12Distance: 3.3 mi
Get a cash offer in 3 minutes
Find out how much your home could sell for in as little as 3 minutes with a no-obligation cash offer.
Estimated market value
$348,800
Get a cash offer in 3 minutes
Find out how much your home could sell for in as little as 3 minutes with a no-obligation cash offer.
Estimated market value
$348,800


