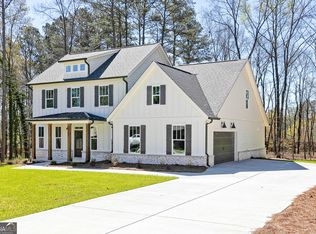Closed
$599,000
3257 Gus Robinson Rd SW, Powder Springs, GA 30127
3beds
2,045sqft
Single Family Residence
Built in 2024
1 Acres Lot
$594,200 Zestimate®
$293/sqft
$2,415 Estimated rent
Home value
$594,200
$547,000 - $642,000
$2,415/mo
Zestimate® history
Loading...
Owner options
Explore your selling options
What's special
New year special for any firm contract with successful closing on or before 2/28/25... seller is offering $10,000 any way the buyer wants to use... can be used towards loan buy down or closing costs only with use of preferred lender Anders Comer at Certainty Home Loans (acomer@certaintyhomeloans.com), towards discount on the sales price, towards upgrades or a combination of any of those but not to exceed $10,000 in total value....home must close on or before 2/28/25....NO HOA!!..Must see new construction 1 story living, on approximately 1 acre lot...Modern Farmhouse...This welcoming home feels even larger than it is...it starts with the front covered porch that leads to a very open floor plan that is naturally inviting and great for entertaining or relaxing...come see this 3 bedroom, 2 1/2 bath, ranch home with a huge master suite and trey ceiling including oversized walk in closet with private access to the laundry room from master closet. Wide open kitchen with stainless vent hood, vented to exterior, with a huge island with bar seating. Large laundry with cabinets / folding table / sink. Elegant Professional decorator selections installed throughout with custom powder room vanity, custom lighting, upgraded / custom plumbing fixtures, quartz counter tops in all full baths, laundry and kitchen, Gorgeous Luxury Vinyl plank flooring through all the public spaces. Spacious 10' ceilings through the foyer, dining, kitchen and family room, and 9' ceilings throughout the remainder of home. Custom wood shelving and mantle in the family room, open view to huge rear covered porch with ceiling fans and custom handrail / steps lead to a private wooded rear yard. 2 car front entry garage with large flat driveway...HVAC system includes upgraded 4" media filter and mechanically controlled fresh air intake. Home is built upon a sealed crawl space that is supplied with conditioned air and power vented to the exterior. Bring your buyers who want some privacy and a little taste of the country right in the heart of metro Atlanta...relax on the front or rear covered porches...maybe encounter the deer or the hawks we have seen often. Buyer's agent friendly.
Zillow last checked: 8 hours ago
Listing updated: February 26, 2025 at 12:16pm
Listed by:
David Gernatt 4047876541,
Southern Homes & Land Realty
Bought with:
Joanne N Lunt, 266469
Keller Williams Realty Atlanta North
Source: GAMLS,MLS#: 10399594
Facts & features
Interior
Bedrooms & bathrooms
- Bedrooms: 3
- Bathrooms: 3
- Full bathrooms: 2
- 1/2 bathrooms: 1
- Main level bathrooms: 2
- Main level bedrooms: 3
Kitchen
- Features: Breakfast Bar, Kitchen Island, Walk-in Pantry
Heating
- Central, Forced Air, Natural Gas
Cooling
- Ceiling Fan(s), Central Air, Electric
Appliances
- Included: Dishwasher, Disposal, Gas Water Heater, Microwave, Oven/Range (Combo), Stainless Steel Appliance(s)
- Laundry: In Hall
Features
- Bookcases, Double Vanity, High Ceilings, Master On Main Level, Rear Stairs, Tray Ceiling(s), Walk-In Closet(s)
- Flooring: Carpet, Tile
- Windows: Double Pane Windows
- Basement: Crawl Space,None
- Attic: Pull Down Stairs
- Number of fireplaces: 1
- Fireplace features: Factory Built, Family Room, Gas Log
- Common walls with other units/homes: No Common Walls
Interior area
- Total structure area: 2,045
- Total interior livable area: 2,045 sqft
- Finished area above ground: 2,045
- Finished area below ground: 0
Property
Parking
- Total spaces: 5
- Parking features: Garage, Garage Door Opener
- Has garage: Yes
Features
- Levels: One
- Stories: 1
- Patio & porch: Deck
- Exterior features: Sprinkler System
- Body of water: None
Lot
- Size: 1 Acres
- Features: Level, Private
- Residential vegetation: Wooded
Details
- Parcel number: 19042300010
- Special conditions: Agent/Seller Relationship
Construction
Type & style
- Home type: SingleFamily
- Architectural style: A-Frame
- Property subtype: Single Family Residence
Materials
- Concrete
- Foundation: Pillar/Post/Pier
- Roof: Composition
Condition
- New Construction
- New construction: Yes
- Year built: 2024
Details
- Warranty included: Yes
Utilities & green energy
- Electric: 220 Volts
- Sewer: Septic Tank
- Water: Public
- Utilities for property: Cable Available, Electricity Available, Natural Gas Available, Phone Available, Water Available
Green energy
- Energy efficient items: Appliances, Insulation, Windows
- Water conservation: Low-Flow Fixtures
Community & neighborhood
Security
- Security features: Carbon Monoxide Detector(s), Smoke Detector(s)
Community
- Community features: None
Location
- Region: Powder Springs
- Subdivision: None
HOA & financial
HOA
- Has HOA: No
- Services included: None
Other
Other facts
- Listing agreement: Exclusive Right To Sell
- Listing terms: Cash,Conventional
Price history
| Date | Event | Price |
|---|---|---|
| 2/26/2025 | Sold | $599,000-1.7%$293/sqft |
Source: | ||
| 2/7/2025 | Pending sale | $609,500$298/sqft |
Source: | ||
| 1/13/2025 | Price change | $609,500-0.8%$298/sqft |
Source: | ||
| 11/18/2024 | Price change | $614,500-0.1%$300/sqft |
Source: | ||
| 10/19/2024 | Listed for sale | $614,900$301/sqft |
Source: | ||
Public tax history
Tax history is unavailable.
Neighborhood: 30127
Nearby schools
GreatSchools rating
- 5/10Dowell Elementary SchoolGrades: PK-5Distance: 0.8 mi
- 7/10Lovinggood Middle SchoolGrades: 6-8Distance: 1.8 mi
- 9/10Hillgrove High SchoolGrades: 9-12Distance: 1.9 mi
Schools provided by the listing agent
- Elementary: Dowell
- Middle: Lovinggood
- High: Hillgrove
Source: GAMLS. This data may not be complete. We recommend contacting the local school district to confirm school assignments for this home.
Get a cash offer in 3 minutes
Find out how much your home could sell for in as little as 3 minutes with a no-obligation cash offer.
Estimated market value$594,200
Get a cash offer in 3 minutes
Find out how much your home could sell for in as little as 3 minutes with a no-obligation cash offer.
Estimated market value
$594,200
