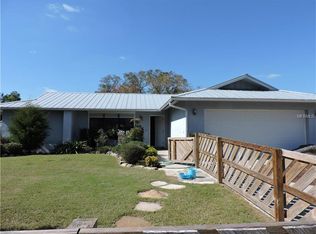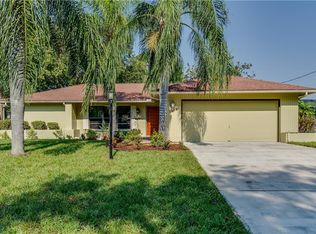Don't miss this one! This lovely home is located close to schools, shopping, and dining. Well-manicured landscaping in the front is just the beginning. Irrigation well for underground sprinkler system. New garage door opener with controls. All new Pella windows all through the entire home letting in natural light, and Plantation shutter for a finishing touch. A flowing floorplan and new hunter ceiling fans in every room to keep things comfortable. The new hot water heater 2016. 18' porcelain tiles cover the living and wet areas for easy maintenance. Plush carpeting in the bedrooms along with plenty of closet space. Kitchen has Stainless steel appliances and is open to a bonus family room with views of the pool area. Master bedroom accommodates a large master bedroom suite. Separate vanity area is provided before you reach the connecting master bath. Calling all pool lovers, this home is for you! The back-porch area was built for entertainment, 350sq.ft. of it! Florida room has vinyl windows that open up to screens to let the breeze blow through. New pool pump and thick vinyl liner installed for the pool. Backyard is completely fenced in with vinyl fencing. Storage shed in the back for extra space. This home must be seen to be appreciated. Come View today!
This property is off market, which means it's not currently listed for sale or rent on Zillow. This may be different from what's available on other websites or public sources.

