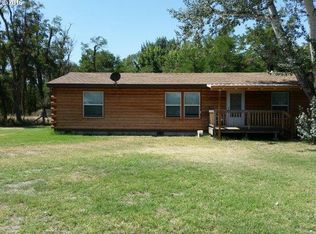Beautifully Remodeled 3 Bed/2 Bath Home on 1.92 Acres w/ Water Rights! You will be impressed by the attention to detail shown in the updating to this large, 2,100 sq. foot home! Perfect for entertaining with two living/family rooms, one with it's own bar! Huge master bedroom with bath and two walk in closets! Outside you will find gorgeous landscaping, mature trees, a long driveway and a large shop! Don't wait on this opportunity!
This property is off market, which means it's not currently listed for sale or rent on Zillow. This may be different from what's available on other websites or public sources.
