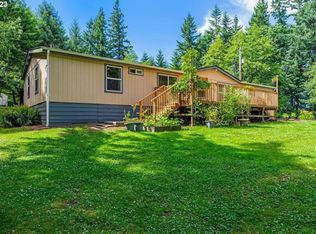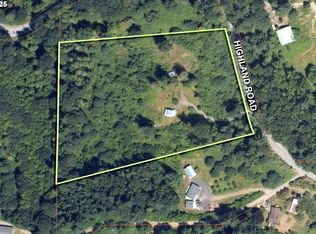Sold
$512,000
32564 Highland Rd, Rainier, OR 97048
3beds
1,296sqft
Residential
Built in 2018
3.96 Acres Lot
$-- Zestimate®
$395/sqft
$1,901 Estimated rent
Home value
Not available
Estimated sales range
Not available
$1,901/mo
Zestimate® history
Loading...
Owner options
Explore your selling options
What's special
Discover your dream on this almost 4 acre property featuring an almost new manufactured home with detached garage & shop! Nestled in a peaceful spot between St Helens & Rainer it offers a wealth of possibilities! This home & property is the perfect blend of tranquility, recreation & opportunity. This home features 3 bedrooms & 2 full bathrooms with an open concept feel with ample natural light, a back deck overlooking the trees where you can enjoy the view. The property has a fruit orchard with 12 fruit trees along with fig & grapes. For those with a sense of adventure, the property features an old motocross track full of potential to be revived for hours of fun! There is plenty of space for gardening, hobby farming & more! Don't miss this one!
Zillow last checked: 8 hours ago
Listing updated: August 11, 2025 at 03:21am
Listed by:
Beth Thompson 503-730-3728,
Berkshire Hathaway HomeServices NW Real Estate
Bought with:
Melissa Jaques, 201236758
John L. Scott
Source: RMLS (OR),MLS#: 24244017
Facts & features
Interior
Bedrooms & bathrooms
- Bedrooms: 3
- Bathrooms: 2
- Full bathrooms: 2
- Main level bathrooms: 2
Primary bedroom
- Level: Main
Bedroom 2
- Level: Main
Bedroom 3
- Level: Main
Dining room
- Level: Main
Kitchen
- Level: Main
Living room
- Level: Main
Heating
- Forced Air
Appliances
- Included: Built-In Range, Dishwasher, Free-Standing Refrigerator, Electric Water Heater
Features
- Flooring: Vinyl, Wall to Wall Carpet
- Windows: Double Pane Windows
- Basement: Crawl Space
Interior area
- Total structure area: 1,296
- Total interior livable area: 1,296 sqft
Property
Parking
- Total spaces: 2
- Parking features: Driveway, RV Access/Parking, RV Boat Storage, Detached
- Garage spaces: 2
- Has uncovered spaces: Yes
Features
- Levels: One
- Stories: 1
- Patio & porch: Deck
- Exterior features: Yard
- Has view: Yes
- View description: Trees/Woods
Lot
- Size: 3.96 Acres
- Features: Acres 3 to 5
Details
- Additional structures: RVParking, RVBoatStorage
- Parcel number: 16424
- Zoning: RR5
Construction
Type & style
- Home type: MobileManufactured
- Property subtype: Residential
Materials
- Cement Siding
- Foundation: Block
- Roof: Composition
Condition
- Resale
- New construction: No
- Year built: 2018
Utilities & green energy
- Sewer: Standard Septic
- Water: Well
- Utilities for property: Satellite Internet Service
Community & neighborhood
Location
- Region: Rainier
Other
Other facts
- Listing terms: Cash,Conventional,FHA,USDA Loan,VA Loan
- Road surface type: Gravel
Price history
| Date | Event | Price |
|---|---|---|
| 8/6/2025 | Sold | $512,000+0.4%$395/sqft |
Source: | ||
| 7/8/2025 | Pending sale | $510,000$394/sqft |
Source: | ||
| 5/30/2025 | Price change | $510,000-1%$394/sqft |
Source: | ||
| 4/30/2025 | Price change | $515,000-1%$397/sqft |
Source: | ||
| 3/28/2025 | Listed for sale | $520,000$401/sqft |
Source: | ||
Public tax history
| Year | Property taxes | Tax assessment |
|---|---|---|
| 2024 | $3,286 +1.3% | $226,246 +3% |
| 2023 | $3,243 +4.3% | $219,658 +3% |
| 2022 | $3,109 +10.1% | $213,261 +3% |
Find assessor info on the county website
Neighborhood: 97048
Nearby schools
GreatSchools rating
- 3/10Lewis & Clark Elementary SchoolGrades: K-5Distance: 9 mi
- 1/10St Helens Middle SchoolGrades: 6-8Distance: 8.8 mi
- 5/10St Helens High SchoolGrades: 9-12Distance: 9.3 mi
Schools provided by the listing agent
- Elementary: Columbia City
- Middle: St Helens
- High: Plymouth
Source: RMLS (OR). This data may not be complete. We recommend contacting the local school district to confirm school assignments for this home.

