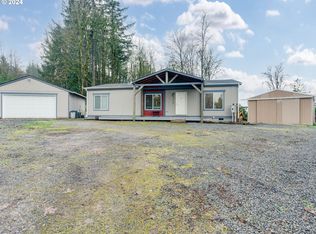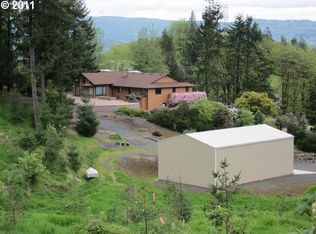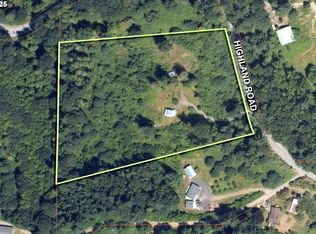Sold
$470,000
32562 Highland Rd, Rainier, OR 97048
3beds
1,782sqft
Residential, Manufactured Home
Built in 1988
4.95 Acres Lot
$496,900 Zestimate®
$264/sqft
$2,176 Estimated rent
Home value
$496,900
$467,000 - $527,000
$2,176/mo
Zestimate® history
Loading...
Owner options
Explore your selling options
What's special
This pristine home sitting on 4.95 acres in the hills above the Columbia River is a must see! Enjoy the tranquil front deck offering privacy & views of the forest! Retreat from the cold near the cozy wood stove, or w/ a hot bath in your beautiful primary bathroom. Entertain in your lovely dining room and living room, and enjoy the spacious kitchen, complete with an island and skylight! Relax in one of the three bedrooms with expansive windows that highlight your view of nature. Travel outside to your private backyard, rest on the covered deck, pick fruit from the apple or pear trees, and then continue into the expansive backyard to do some gardening in your greenhouse, and enjoy the many trails around the property. Should you venture out to enjoy the city and beyond, pop into your huge garage/shop to grab your gear; there is plenty of storage space here. See Updates list. Welcome Home!
Zillow last checked: 8 hours ago
Listing updated: December 06, 2023 at 02:52am
Listed by:
Caralee Angell 503-209-3282,
Angell Realty,
Selena Haney 503-383-1041,
Angell Realty
Bought with:
Erica Sherlock
MORE Realty
Source: RMLS (OR),MLS#: 23404795
Facts & features
Interior
Bedrooms & bathrooms
- Bedrooms: 3
- Bathrooms: 2
- Full bathrooms: 2
- Main level bathrooms: 2
Primary bedroom
- Features: Bathroom, Vaulted Ceiling, Walkin Closet, Wallto Wall Carpet
- Level: Main
Bedroom 2
- Features: Laminate Flooring, Vaulted Ceiling
- Level: Main
Bedroom 3
- Features: Laminate Flooring, Vaulted Ceiling
- Level: Main
Dining room
- Features: Exterior Entry, Laminate Flooring, Vaulted Ceiling
- Level: Main
Kitchen
- Features: Island, Laminate Flooring, Vaulted Ceiling
- Level: Main
Living room
- Features: Laminate Flooring, Vaulted Ceiling
- Level: Main
Heating
- Forced Air, Wood Stove
Appliances
- Included: Dishwasher, Free-Standing Range, Free-Standing Refrigerator, Washer/Dryer, Electric Water Heater
- Laundry: Laundry Room
Features
- Vaulted Ceiling(s), Kitchen Island, Bathroom, Walk-In Closet(s), Quartz
- Flooring: Laminate, Wall to Wall Carpet
- Windows: Double Pane Windows, Vinyl Frames
Interior area
- Total structure area: 1,782
- Total interior livable area: 1,782 sqft
Property
Parking
- Total spaces: 1
- Parking features: Driveway, RV Access/Parking, Detached
- Garage spaces: 1
- Has uncovered spaces: Yes
Features
- Stories: 1
- Patio & porch: Covered Deck, Porch
- Exterior features: Fire Pit, Yard, Exterior Entry
Lot
- Size: 4.95 Acres
- Features: Gentle Sloping, Private, Trees, Acres 3 to 5
Details
- Additional structures: Greenhouse, ToolShed
- Parcel number: 16421
- Zoning: RR5
Construction
Type & style
- Home type: MobileManufactured
- Property subtype: Residential, Manufactured Home
Materials
- Wood Siding
- Foundation: Block, Skirting
- Roof: Composition
Condition
- Resale
- New construction: No
- Year built: 1988
Utilities & green energy
- Sewer: Septic Tank
- Water: Well
Community & neighborhood
Location
- Region: Rainier
Other
Other facts
- Body type: Double Wide
- Listing terms: Cash,Conventional,FHA,VA Loan
Price history
| Date | Event | Price |
|---|---|---|
| 8/31/2023 | Sold | $470,000+1.1%$264/sqft |
Source: | ||
| 7/27/2023 | Pending sale | $465,000$261/sqft |
Source: | ||
| 7/19/2023 | Listed for sale | $465,000+11.2%$261/sqft |
Source: | ||
| 8/13/2021 | Sold | $418,000+11.5%$235/sqft |
Source: | ||
| 6/23/2021 | Pending sale | $374,900$210/sqft |
Source: | ||
Public tax history
| Year | Property taxes | Tax assessment |
|---|---|---|
| 2024 | $1,803 -18.4% | $121,994 -17.7% |
| 2023 | $2,209 +4.3% | $148,195 +3% |
| 2022 | $2,119 +10% | $143,881 +3% |
Find assessor info on the county website
Neighborhood: 97048
Nearby schools
GreatSchools rating
- 3/10Lewis & Clark Elementary SchoolGrades: K-5Distance: 8.9 mi
- 1/10St Helens Middle SchoolGrades: 6-8Distance: 8.8 mi
- 5/10St Helens High SchoolGrades: 9-12Distance: 9.2 mi
Schools provided by the listing agent
- Elementary: Hudson Park
- Middle: Rainier
- High: Rainier
Source: RMLS (OR). This data may not be complete. We recommend contacting the local school district to confirm school assignments for this home.


