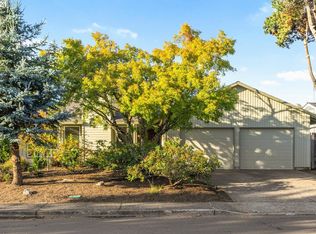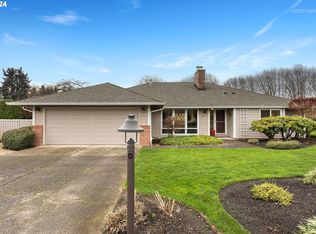Sold
$670,000
32560 SW Armitage Rd, Wilsonville, OR 97070
3beds
1,589sqft
Residential, Single Family Residence
Built in 1977
-- sqft lot
$662,300 Zestimate®
$422/sqft
$2,726 Estimated rent
Home value
$662,300
$616,000 - $709,000
$2,726/mo
Zestimate® history
Loading...
Owner options
Explore your selling options
What's special
Welcome to this beautifully updated single-level Charbonneau gem! Featuring 3 spacious bedrooms and 2 baths, this home boasts impeccable landscaping, new driveway & sidewalks creating stunning curb appeal. Step inside to discover gleaming wood floors that flow throughout the open living spaces. The formal dining room is perfect for hosting gatherings, while the living room, complete with a cozy fireplace and vaulted ceilings, provides a warm and inviting atmosphere. Light and bright throughout, the updated kitchen is a dream with an island, built-in desk, new dishwasher, and stove. The primary suite is a true retreat with sliding doors leading outside to a beautiful courtyard. Large fenced private yard complete with new hardscaping, lush landscaping & multiple areas to entertain or relax. Additional amenities include multiple neighborhood swimming pools, proximity to the Charbonneau's 27-hole golf course, country club, state of the art Activity Center, exercise facility, tennis club, commercial/business center, restaurants, and a variety of recreational activities.
Zillow last checked: 8 hours ago
Listing updated: June 21, 2024 at 06:54am
Listed by:
Katharine Granum 503-756-4031,
Hustle & Heart Homes,
Sheila Gray 503-734-6252,
Hustle & Heart Homes
Bought with:
Andrew Harris, 201214054
Foris Real Estate
Source: RMLS (OR),MLS#: 24186523
Facts & features
Interior
Bedrooms & bathrooms
- Bedrooms: 3
- Bathrooms: 2
- Full bathrooms: 2
- Main level bathrooms: 2
Primary bedroom
- Features: Sliding Doors, Closet, Suite, Wallto Wall Carpet
- Level: Main
- Area: 210
- Dimensions: 15 x 14
Bedroom 2
- Features: Closet, Wallto Wall Carpet
- Level: Main
- Area: 110
- Dimensions: 10 x 11
Bedroom 3
- Features: Closet, Wallto Wall Carpet
- Level: Main
- Area: 110
- Dimensions: 10 x 11
Dining room
- Features: Hardwood Floors
- Level: Main
- Area: 150
- Dimensions: 10 x 15
Family room
- Features: Family Room Kitchen Combo, Hardwood Floors, Sliding Doors
- Level: Main
- Area: 130
- Dimensions: 10 x 13
Kitchen
- Features: Hardwood Floors, Island, Free Standing Range, Free Standing Refrigerator
- Level: Main
- Area: 208
- Width: 16
Living room
- Features: Fireplace, Vaulted Ceiling, Wallto Wall Carpet
- Level: Main
- Area: 208
- Dimensions: 16 x 13
Heating
- Forced Air, Fireplace(s)
Cooling
- Central Air
Appliances
- Included: Dishwasher, Disposal, Free-Standing Range, Free-Standing Refrigerator, Microwave, Gas Water Heater, Recirculating Water Heater
Features
- Ceiling Fan(s), Vaulted Ceiling(s), Closet, Family Room Kitchen Combo, Kitchen Island, Suite
- Flooring: Hardwood, Wall to Wall Carpet
- Doors: Sliding Doors
- Windows: Triple Pane Windows, Vinyl Frames
- Basement: Crawl Space
- Number of fireplaces: 1
- Fireplace features: Gas
Interior area
- Total structure area: 1,589
- Total interior livable area: 1,589 sqft
Property
Parking
- Total spaces: 2
- Parking features: Driveway, On Street, Garage Door Opener, Attached
- Attached garage spaces: 2
- Has uncovered spaces: Yes
Accessibility
- Accessibility features: Garage On Main, Main Floor Bedroom Bath, Minimal Steps, Accessibility
Features
- Levels: One
- Stories: 1
- Patio & porch: Deck
- Exterior features: Garden, Water Feature, Yard
- Fencing: Fenced
Lot
- Features: Level, SqFt 7000 to 9999
Details
- Parcel number: 00826609
Construction
Type & style
- Home type: SingleFamily
- Property subtype: Residential, Single Family Residence
Materials
- Wood Siding
- Roof: Composition
Condition
- Resale
- New construction: No
- Year built: 1977
Utilities & green energy
- Gas: Gas
- Sewer: Public Sewer
- Water: Public
Community & neighborhood
Location
- Region: Wilsonville
- Subdivision: Charbonneau
HOA & financial
HOA
- Has HOA: Yes
- HOA fee: $165 monthly
- Amenities included: Commons, Management, Meeting Room, Party Room, Pool
Other
Other facts
- Listing terms: Cash,Conventional,FHA,VA Loan
- Road surface type: Paved
Price history
| Date | Event | Price |
|---|---|---|
| 6/21/2024 | Sold | $670,000+2.3%$422/sqft |
Source: | ||
| 6/5/2024 | Pending sale | $655,000$412/sqft |
Source: | ||
| 6/4/2024 | Listed for sale | $655,000+59.8%$412/sqft |
Source: | ||
| 2/26/2019 | Sold | $410,000-3.5%$258/sqft |
Source: | ||
| 2/12/2019 | Pending sale | $425,000$267/sqft |
Source: Hasson Company Realtors #19130195 Report a problem | ||
Public tax history
| Year | Property taxes | Tax assessment |
|---|---|---|
| 2024 | $5,174 +2.4% | $318,360 +3% |
| 2023 | $5,054 +3.3% | $309,088 +3% |
| 2022 | $4,894 +3.9% | $300,086 +3% |
Find assessor info on the county website
Neighborhood: 97070
Nearby schools
GreatSchools rating
- 2/10Howard Eccles Elementary SchoolGrades: K-6Distance: 2.6 mi
- 3/10Baker Prairie Middle SchoolGrades: 7-8Distance: 4.2 mi
- 7/10Canby High SchoolGrades: 9-12Distance: 3.1 mi
Schools provided by the listing agent
- Elementary: Eccles
- Middle: Baker Prairie
- High: Canby
Source: RMLS (OR). This data may not be complete. We recommend contacting the local school district to confirm school assignments for this home.
Get a cash offer in 3 minutes
Find out how much your home could sell for in as little as 3 minutes with a no-obligation cash offer.
Estimated market value
$662,300
Get a cash offer in 3 minutes
Find out how much your home could sell for in as little as 3 minutes with a no-obligation cash offer.
Estimated market value
$662,300

