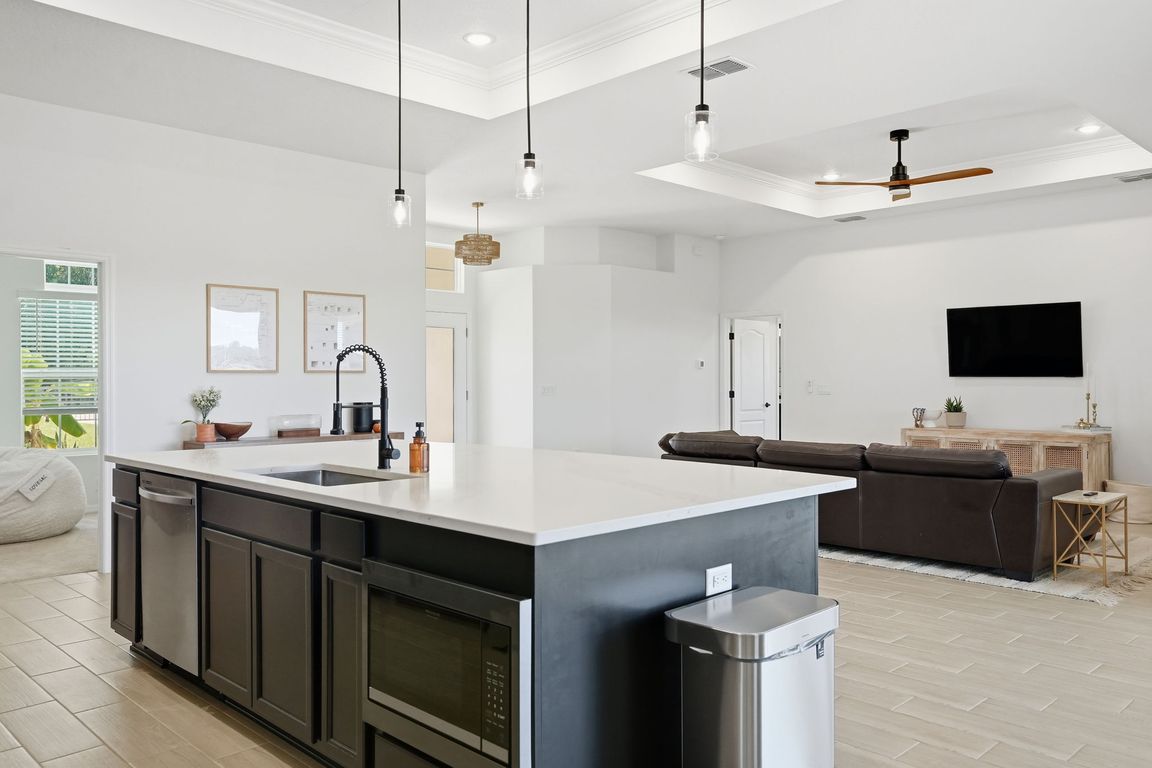
New construction
$674,900
4beds
2,252sqft
3256 Station Blvd, Brooksville, FL 34604
4beds
2,252sqft
Single family residence
Built in 2025
1.30 Acres
2 Attached garage spaces
$300 price/sqft
What's special
Covered lanaiQuartz countertopsExtra mini masterBeautiful board fencingOpen floor planEnormous pantryFrameless glass
INCREDIBLE...THIS ONE IS A STUNNER!! NEW 2025 ''Dream Custom Home'' with amazing backyard pasture views - built by the builder as his custom home with all the upgrades!! 4 bedrooms (extra mini master) + 3 full bathrooms + 2.5 car garage + completely fenced for the family and pets + beautiful ...
- 23 days |
- 5,416 |
- 360 |
Source: HCMLS,MLS#: 2256257
Travel times
Living Room
Kitchen
Dining Room
Bedroom
Bathroom
Aerial
Zillow last checked: 8 hours ago
Listing updated: November 11, 2025 at 09:48am
Listed by:
Kimberly Pye 352-279-1150,
Home-Land Real Estate Inc
Source: HCMLS,MLS#: 2256257
Facts & features
Interior
Bedrooms & bathrooms
- Bedrooms: 4
- Bathrooms: 3
- Full bathrooms: 3
Primary bedroom
- Area: 212.2
- Dimensions: 11.11x19.1
Bedroom 2
- Area: 81.89
- Dimensions: 10.11x8.1
Bedroom 3
- Area: 143.99
- Dimensions: 11.9x12.1
Bedroom 4
- Area: 140.36
- Dimensions: 12.1x11.6
Bathroom 1
- Area: 172.2
- Dimensions: 11.11x15.5
Bathroom 2
- Area: 43.16
- Dimensions: 8.3x5.2
Bathroom 3
- Area: 40.29
- Dimensions: 7.9x5.1
Dining room
- Area: 221.85
- Dimensions: 15.3x14.5
Kitchen
- Area: 311.22
- Dimensions: 17.1x18.2
Laundry
- Area: 73.44
- Dimensions: 5.1x14.4
Living room
- Area: 517.8
- Dimensions: 19.1x27.11
Heating
- Central, Electric
Cooling
- Central Air
Appliances
- Included: Dishwasher, Electric Range, Refrigerator
Features
- Ceiling Fan(s), Kitchen Island, Open Floorplan, Walk-In Closet(s), Split Plan
- Has fireplace: No
Interior area
- Total structure area: 2,252
- Total interior livable area: 2,252 sqft
Property
Parking
- Total spaces: 2
- Parking features: Attached, Garage
- Attached garage spaces: 2
Features
- Levels: One
- Stories: 1
Lot
- Size: 1.3 Acres
- Features: Other
Details
- Parcel number: R17 423 19 0000 0250 0050
- Zoning: PDP
- Zoning description: PUD
- Special conditions: Standard
Construction
Type & style
- Home type: SingleFamily
- Property subtype: Single Family Residence
Materials
- Block, Stucco
Condition
- New construction: Yes
- Year built: 2025
Utilities & green energy
- Sewer: Septic Tank
- Water: Well
- Utilities for property: Electricity Connected
Community & HOA
Community
- Subdivision: Garden Grove
HOA
- Has HOA: No
Location
- Region: Brooksville
Financial & listing details
- Price per square foot: $300/sqft
- Annual tax amount: $917
- Date on market: 10/20/2025
- Listing terms: Cash,Conventional,FHA,VA Loan
- Electric utility on property: Yes