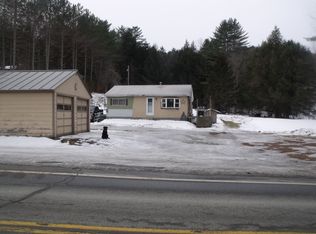Closed
Listed by:
Keri Cole,
Williamson Group Sothebys Intl. Realty Cell:410-200-3536
Bought with: KW Coastal and Lakes & Mountains Realty/Hanover
$626,000
3256 South Road, Woodstock, VT 05091
3beds
1,888sqft
Single Family Residence
Built in 1884
0.84 Acres Lot
$663,200 Zestimate®
$332/sqft
$4,063 Estimated rent
Home value
$663,200
$610,000 - $716,000
$4,063/mo
Zestimate® history
Loading...
Owner options
Explore your selling options
What's special
Perfectly situated between the charming villages of Woodstock and South Woodstock, this beautifully renovated historic cape is a turn-key delight. Bright and sunny with a spacious, landscaped back yard, the home was comprehensively transformed in 2017 - from the roof to the systems and from the gorgeous kitchen to the marble primary bath. The three bedrooms, including one on the first floor, accommodate family and guests comfortably, and living and dining rooms provide wonderful spaces to gather. A thoughtfully designed upstairs den is ideal as an additional cozy sitting room or as a flexible space for extra company. Perfect as a full-time home, this meticulously maintained property is also wonderfully suited for more seasonal enjoyment. With a robust rental history, 3256 South Road has proven unsurprisingly attractive for area visitors. Close to skiing, lakes, Hanover, and the larger Upper Valley, this move-in ready home is a rare find in our marketplace.
Zillow last checked: 8 hours ago
Listing updated: June 06, 2023 at 09:30am
Listed by:
Keri Cole,
Williamson Group Sothebys Intl. Realty Cell:410-200-3536
Bought with:
Mark Roden
KW Coastal and Lakes & Mountains Realty/Hanover
Source: PrimeMLS,MLS#: 4948874
Facts & features
Interior
Bedrooms & bathrooms
- Bedrooms: 3
- Bathrooms: 2
- Full bathrooms: 1
- 3/4 bathrooms: 1
Heating
- Propane, Baseboard, Hot Water
Cooling
- None
Appliances
- Included: Dishwasher, Dryer, Microwave, Gas Range, Refrigerator, Washer, Electric Water Heater, Owned Water Heater, Vented Exhaust Fan
- Laundry: 1st Floor Laundry
Features
- Primary BR w/ BA
- Flooring: Marble, Wood
- Basement: Interior Stairs,Interior Entry
- Has fireplace: Yes
- Fireplace features: Gas
Interior area
- Total structure area: 2,448
- Total interior livable area: 1,888 sqft
- Finished area above ground: 1,888
- Finished area below ground: 0
Property
Parking
- Parking features: Gravel, On Site
Features
- Levels: One and One Half
- Stories: 1
- Exterior features: Deck
Lot
- Size: 0.84 Acres
- Features: Country Setting, Open Lot, Trail/Near Trail, Rural
Details
- Parcel number: 78625011704
- Zoning description: Residential
Construction
Type & style
- Home type: SingleFamily
- Architectural style: Cape
- Property subtype: Single Family Residence
Materials
- Wood Frame, Clapboard Exterior
- Foundation: Stone
- Roof: Asphalt Shingle
Condition
- New construction: No
- Year built: 1884
Utilities & green energy
- Electric: 200+ Amp Service
- Sewer: Private Sewer
Community & neighborhood
Security
- Security features: Carbon Monoxide Detector(s), Smoke Detector(s)
Location
- Region: Woodstock
Other
Other facts
- Road surface type: Paved
Price history
| Date | Event | Price |
|---|---|---|
| 6/2/2023 | Sold | $626,000+4.3%$332/sqft |
Source: | ||
| 4/15/2023 | Listed for sale | $600,000+233.3%$318/sqft |
Source: | ||
| 1/27/2017 | Sold | $180,000+157.1%$95/sqft |
Source: | ||
| 6/15/2016 | Sold | $70,000-4.8%$37/sqft |
Source: Public Record Report a problem | ||
| 5/6/2016 | Pending sale | $73,500$39/sqft |
Source: Walnut Hill Realty, LLC #4482225 Report a problem | ||
Public tax history
| Year | Property taxes | Tax assessment |
|---|---|---|
| 2024 | -- | $306,800 +72.4% |
| 2023 | -- | $178,000 |
| 2022 | -- | $178,000 |
Find assessor info on the county website
Neighborhood: 05091
Nearby schools
GreatSchools rating
- 9/10Woodstock Elementary SchoolGrades: PK-4Distance: 3 mi
- 9/10Woodstock Senior Uhsd #4Grades: 7-12Distance: 2.8 mi
Schools provided by the listing agent
- Elementary: Woodstock Elementary School
- Middle: Woodstock Union Middle Sch
- High: Woodstock Senior UHSD #4
- District: Windsor Central
Source: PrimeMLS. This data may not be complete. We recommend contacting the local school district to confirm school assignments for this home.
Get pre-qualified for a loan
At Zillow Home Loans, we can pre-qualify you in as little as 5 minutes with no impact to your credit score.An equal housing lender. NMLS #10287.
