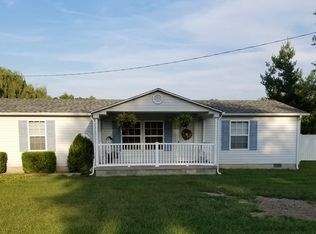Closed
$160,000
3256 S Hotze Rd, Salem, IL 62881
3beds
1,480sqft
Single Family Residence
Built in 2001
5 Acres Lot
$161,200 Zestimate®
$108/sqft
$1,831 Estimated rent
Home value
$161,200
Estimated sales range
Not available
$1,831/mo
Zestimate® history
Loading...
Owner options
Explore your selling options
What's special
5 ACRES WITH POND ACCESS! Nice-sized portion of the yard is fenced-in making a great usable space with another 4 acres beyond having a pond and wild life abound. Huge 32x12 shed that has been insulated, has a porch, its own electric meter and 2 AC units included with it - make it your own escape, barn style roof line would allow for a loft area. Plenty of concrete parking available in drive leading to 2 car attached garage. 3 bedrooms with walk-in closets. 2 bathrooms - master ensuite with updates. Kitchen island, deck and porch. All appliances stay with property, including the washer and dryer. Experience being with nature on the wooded grounds while having the convenience of being just on the edge of town. Selmaville K-8 Grade school and Salem High School.
Zillow last checked: 18 hours ago
Listing updated: January 08, 2026 at 01:09am
Listing courtesy of:
data change rules 618-548-5123,
SOMER REAL ESTATE
Bought with:
JAYME MICHEL
Equity Realty Group
Source: MRED as distributed by MLS GRID,MLS#: EB459242
Facts & features
Interior
Bedrooms & bathrooms
- Bedrooms: 3
- Bathrooms: 2
- Full bathrooms: 2
Primary bedroom
- Features: Flooring (Carpet)
- Level: Main
- Area: 180 Square Feet
- Dimensions: 12x15
Bedroom 2
- Features: Flooring (Carpet)
- Level: Main
- Area: 120 Square Feet
- Dimensions: 10x12
Bedroom 3
- Features: Flooring (Carpet)
- Level: Main
- Area: 120 Square Feet
- Dimensions: 10x12
Kitchen
- Features: Flooring (Vinyl)
- Level: Main
- Area: 252 Square Feet
- Dimensions: 12x21
Laundry
- Features: Flooring (Vinyl)
- Level: Main
- Area: 30 Square Feet
- Dimensions: 5x6
Living room
- Area: 240 Square Feet
- Dimensions: 12x20
Heating
- Natural Gas
Cooling
- Central Air
Appliances
- Included: Dishwasher, Dryer, Range, Refrigerator, Washer
Features
- Basement: Egress Window
Interior area
- Total interior livable area: 1,480 sqft
Property
Parking
- Total spaces: 2
- Parking features: Attached, Garage
- Attached garage spaces: 2
Features
- Waterfront features: Pond
Lot
- Size: 5 Acres
- Dimensions: 208x208 &
Details
- Parcel number: 1121400005
Construction
Type & style
- Home type: SingleFamily
- Architectural style: Ranch
- Property subtype: Single Family Residence
Materials
- Vinyl Siding
- Foundation: Block
Condition
- New construction: No
- Year built: 2001
Details
- Builder model: MH
Utilities & green energy
- Water: Public
Community & neighborhood
Location
- Region: Salem
- Subdivision: None
Other
Other facts
- Listing terms: Cash
Price history
| Date | Event | Price |
|---|---|---|
| 9/19/2025 | Sold | $160,000-3%$108/sqft |
Source: | ||
| 8/25/2025 | Contingent | $164,900$111/sqft |
Source: | ||
| 8/11/2025 | Listed for sale | $164,900$111/sqft |
Source: | ||
Public tax history
Tax history is unavailable.
Neighborhood: 62881
Nearby schools
GreatSchools rating
- 6/10Selmaville Elementary SchoolGrades: PK-8Distance: 1.1 mi
- 6/10Salem Community High SchoolGrades: 9-12Distance: 3.7 mi
Schools provided by the listing agent
- Elementary: Selmaville
- Middle: Selmaville
- High: Salem Community High School
Source: MRED as distributed by MLS GRID. This data may not be complete. We recommend contacting the local school district to confirm school assignments for this home.

Get pre-qualified for a loan
At Zillow Home Loans, we can pre-qualify you in as little as 5 minutes with no impact to your credit score.An equal housing lender. NMLS #10287.
