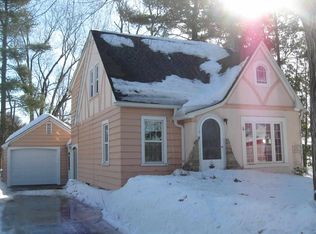Enjoy tons of updates and the perfect family oriented home. This well maintained, 4 bedroom, 2 bath ranch style property will dazzle any new home-owner. Exterior features include a newly fenced in backyard, updated patio around fire-pit area and a detached outbuilding with massive loft area, relaxation deck, additional 200 amp service and wiring for cable and audio system. The features and updates don't end within the home either.Fantastic open floor plan with replacement vinyl windows, hardwood floors throughout dinning and kitchen areas and 6 panel doors. Massive kitchen boast a large gathering island, stainless steel appliances, updated kitchen faucet and new light fixtures. Egress window was added in 2013 to create an additional 4th bedroom and large family room with 2nd full bathroom in the lower level. Main level bathroom offers a double sink vanity and a walk-in closet in the master bedroom. Additional updates include: new gutters in 2007 and new carpeting in all main level bedrooms and living room since 2011.
This property is off market, which means it's not currently listed for sale or rent on Zillow. This may be different from what's available on other websites or public sources.
