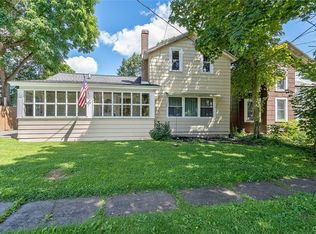Closed
$195,000
3256 Lords Hill Rd, Nedrow, NY 13120
4beds
1,778sqft
Single Family Residence
Built in 1928
0.32 Acres Lot
$200,900 Zestimate®
$110/sqft
$2,313 Estimated rent
Home value
$200,900
$189,000 - $213,000
$2,313/mo
Zestimate® history
Loading...
Owner options
Explore your selling options
What's special
Welcome to 3256 Lords Hill Rd—a charming 4-bedroom, 1.5-bath home that seamlessly blends classic character with modern updates. Located just 15 minutes from Rt 81 and within walking distance to Onondaga Central Schools, this property offers both convenience and comfort.
Step inside to an inviting open floor plan featuring a sunlit living room, dining area, and a remodeled kitchen equipped with a newer stove, refrigerator, and dishwasher. The main floor also includes a bedroom overlooking the backyard, a full bathroom, and a laundry area.
Upstairs, you'll find three additional bedrooms, a half bath, and a versatile bonus room—perfect for a home office, hobby space, or guest room. Vaulted ceilings with wood trim and skylights add to the home's airy ambiance.
Recent upgrades include a new roof, central air conditioning, and furnace (all installed in 2022), as well as a new electrical panel. Fresh white paint throughout provides a blank canvas for your personal touch.
This move-in-ready home qualifies for USDA funding, making it an excellent opportunity for eligible buyers. Don't miss out—schedule your private tour today and envision the possibilities!
Please be aware that the "Days On Market" include the Delayed Showing days. Many may also believe that the property is "too far" It is a 8 minute drive to Rte 81 & Rte 11. (It's only 7 minutes to Beak & Skiff!)
Zillow last checked: 8 hours ago
Listing updated: October 11, 2025 at 09:24am
Listed by:
Betsy Scheu 315-882-2000,
Keller Williams Syracuse
Bought with:
Jaimie Beers, 10401301448
Hage Real Estate
Source: NYSAMLSs,MLS#: S1608533 Originating MLS: Syracuse
Originating MLS: Syracuse
Facts & features
Interior
Bedrooms & bathrooms
- Bedrooms: 4
- Bathrooms: 2
- Full bathrooms: 1
- 1/2 bathrooms: 1
- Main level bathrooms: 1
- Main level bedrooms: 1
Heating
- Gas, Forced Air
Cooling
- Central Air
Appliances
- Included: Dryer, Dishwasher, Exhaust Fan, Gas Oven, Gas Range, Gas Water Heater, Refrigerator, Range Hood, Washer
- Laundry: Main Level
Features
- Ceiling Fan(s), Den, Separate/Formal Dining Room, Eat-in Kitchen, French Door(s)/Atrium Door(s), Natural Woodwork, Convertible Bedroom
- Flooring: Carpet, Laminate, Resilient, Varies
- Basement: Full,Sump Pump
- Has fireplace: No
Interior area
- Total structure area: 1,778
- Total interior livable area: 1,778 sqft
Property
Parking
- Total spaces: 1
- Parking features: Attached, Garage, Driveway
- Attached garage spaces: 1
Features
- Patio & porch: Deck, Open, Porch
- Exterior features: Deck, Gravel Driveway
Lot
- Size: 0.32 Acres
- Dimensions: 67 x 208
- Features: Rectangular, Rectangular Lot, Rural Lot
Details
- Additional structures: Shed(s), Storage
- Parcel number: 31420006300000020650000000
- Special conditions: Standard
Construction
Type & style
- Home type: SingleFamily
- Architectural style: Two Story
- Property subtype: Single Family Residence
Materials
- Vinyl Siding, Wood Siding, Copper Plumbing
- Foundation: Block, Poured
Condition
- Resale
- Year built: 1928
Utilities & green energy
- Electric: Circuit Breakers
- Sewer: Septic Tank
- Water: Connected, Public
- Utilities for property: Electricity Connected, High Speed Internet Available, Water Connected
Community & neighborhood
Location
- Region: Nedrow
Other
Other facts
- Listing terms: Cash,Conventional,FHA,USDA Loan,VA Loan
Price history
| Date | Event | Price |
|---|---|---|
| 9/24/2025 | Sold | $195,000-7.1%$110/sqft |
Source: | ||
| 8/8/2025 | Pending sale | $210,000$118/sqft |
Source: | ||
| 6/17/2025 | Contingent | $210,000$118/sqft |
Source: | ||
| 6/11/2025 | Price change | $210,000-4.5%$118/sqft |
Source: | ||
| 5/21/2025 | Listed for sale | $220,000+107.5%$124/sqft |
Source: | ||
Public tax history
Tax history is unavailable.
Find assessor info on the county website
Neighborhood: 13120
Nearby schools
GreatSchools rating
- 7/10Wheeler Elementary SchoolGrades: 3-6Distance: 0.5 mi
- 6/10Onondaga Senior High SchoolGrades: 7-12Distance: 0.4 mi
- NARockwell Elementary SchoolGrades: PK-2Distance: 4.9 mi
Schools provided by the listing agent
- District: Onondaga
Source: NYSAMLSs. This data may not be complete. We recommend contacting the local school district to confirm school assignments for this home.
