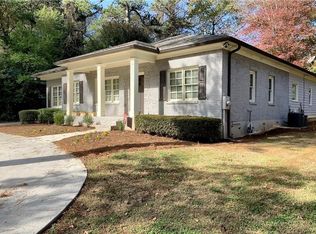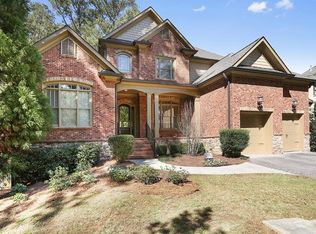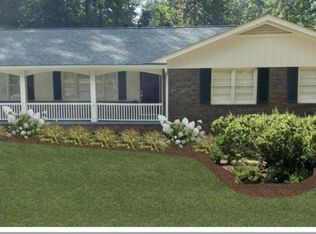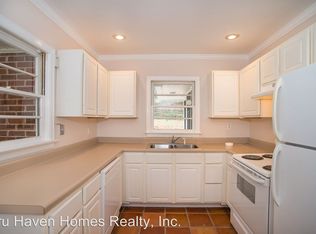Closed
$950,000
3256 Lavista Rd, Decatur, GA 30033
5beds
3,586sqft
Single Family Residence
Built in 2015
0.3 Acres Lot
$996,300 Zestimate®
$265/sqft
$4,787 Estimated rent
Home value
$996,300
$946,000 - $1.05M
$4,787/mo
Zestimate® history
Loading...
Owner options
Explore your selling options
What's special
Barely 5 years old, this thoughtfully designed custom home has all the upgraded features you didnCOt know you needed. Modern kitchen with large island, stainless steel appliances and wet bar with walk in pantry. Eat in kitchen open to large living room with fireplace and built in shelving , double back doors lead to cozy screened in porch with custom bed swing and fireplace. So much backyard thatCOs completely fenced in and ready for playtime! Guest bedroom and full bathroom on the main level leads to mud room area and the 2 car garage. Upstairs youCOll find a private owners suite with double doors, fireplace , gorgeous bathroom with stunning huge custom tiled double shower. 3 secondary bedrooms are upstairs one with private bath and other 2 with jack and Jill bath. Also upstairs are the laundry room and open loft area perfect for a home office or play room. Daylight walkout Basement with its own garage has endless potential . Prime location close to Oak Grove area, parks and great schools. With hardwoods throughout, itCOs easy to classify as a luxury home.
Zillow last checked: 8 hours ago
Listing updated: January 05, 2024 at 12:39pm
Listed by:
Timothy Cox 404-931-7611,
Keller Williams Realty
Bought with:
Cheng Yu, 421116
Keller Williams Chattahoochee
Source: GAMLS,MLS#: 10146773
Facts & features
Interior
Bedrooms & bathrooms
- Bedrooms: 5
- Bathrooms: 4
- Full bathrooms: 4
- Main level bathrooms: 1
- Main level bedrooms: 1
Kitchen
- Features: Breakfast Area, Breakfast Bar, Kitchen Island, Solid Surface Counters, Walk-in Pantry
Heating
- Natural Gas
Cooling
- Central Air
Appliances
- Included: Electric Water Heater, Gas Water Heater, Dishwasher, Double Oven, Disposal
- Laundry: Other
Features
- Other
- Flooring: Hardwood
- Basement: Bath/Stubbed,Daylight,Full
- Number of fireplaces: 3
- Fireplace features: Master Bedroom, Outside
- Common walls with other units/homes: No Common Walls
Interior area
- Total structure area: 3,586
- Total interior livable area: 3,586 sqft
- Finished area above ground: 3,586
- Finished area below ground: 0
Property
Parking
- Parking features: Garage
- Has garage: Yes
Features
- Levels: Two
- Stories: 2
- Exterior features: Other
- Fencing: Fenced,Back Yard,Wood
- Body of water: None
Lot
- Size: 0.30 Acres
- Features: Sloped
Details
- Parcel number: 18 162 02 020
Construction
Type & style
- Home type: SingleFamily
- Architectural style: European,Traditional
- Property subtype: Single Family Residence
Materials
- Other
- Roof: Composition
Condition
- Resale
- New construction: No
- Year built: 2015
Utilities & green energy
- Sewer: Public Sewer
- Water: Public
- Utilities for property: None
Green energy
- Energy efficient items: Water Heater
Community & neighborhood
Community
- Community features: None
Location
- Region: Decatur
- Subdivision: None
HOA & financial
HOA
- Has HOA: No
- Services included: None
Other
Other facts
- Listing agreement: Exclusive Agency
Price history
| Date | Event | Price |
|---|---|---|
| 5/26/2023 | Sold | $950,000$265/sqft |
Source: | ||
| 4/18/2023 | Pending sale | $950,000$265/sqft |
Source: | ||
| 4/10/2023 | Contingent | $950,000$265/sqft |
Source: | ||
| 4/6/2023 | Listed for sale | $950,000+37.3%$265/sqft |
Source: | ||
| 7/12/2016 | Sold | $691,900-1.1%$193/sqft |
Source: | ||
Public tax history
| Year | Property taxes | Tax assessment |
|---|---|---|
| 2025 | $12,083 -5.1% | $380,000 |
| 2024 | $12,727 +25.3% | $380,000 +11.8% |
| 2023 | $10,161 +1.7% | $339,760 +12.1% |
Find assessor info on the county website
Neighborhood: 30033
Nearby schools
GreatSchools rating
- 6/10Briarlake Elementary SchoolGrades: PK-5Distance: 0.7 mi
- 5/10Henderson Middle SchoolGrades: 6-8Distance: 2.9 mi
- 7/10Lakeside High SchoolGrades: 9-12Distance: 1.1 mi
Schools provided by the listing agent
- Elementary: Briarlake
- Middle: Henderson
- High: Lakeside
Source: GAMLS. This data may not be complete. We recommend contacting the local school district to confirm school assignments for this home.
Get a cash offer in 3 minutes
Find out how much your home could sell for in as little as 3 minutes with a no-obligation cash offer.
Estimated market value$996,300
Get a cash offer in 3 minutes
Find out how much your home could sell for in as little as 3 minutes with a no-obligation cash offer.
Estimated market value
$996,300



