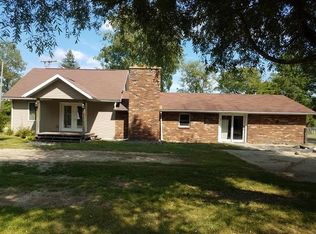Sold for $116,000
$116,000
3256 Hilts Rd, Gladwin, MI 48624
2beds
900sqft
Single Family Residence
Built in 1965
0.9 Acres Lot
$154,600 Zestimate®
$129/sqft
$1,649 Estimated rent
Home value
$154,600
$121,000 - $189,000
$1,649/mo
Zestimate® history
Loading...
Owner options
Explore your selling options
What's special
Charming 2-bedroom, 1-bath home on a peaceful 0.90-acre lot with 358 feet of frontage on the Sugar River. Enjoy a serene country setting with a large yard and the gentle sound of the river flowing nearby. Recent upgrades include a new well, septic tank, and gravel driveway for easy access and low maintenance. A spacious 24x19 deck off the back of the home overlooks the yard and river, creating the perfect spot for relaxing or entertaining. Inside, a partial unfinished walkout basement provides great potential to add a third bedroom or family room, with direct access to the outdoors. The 2 car garage with a loft offers ample room for parking, storage, or a workshop. Whether you're seeking a year-round residence or a weekend getaway, this property combines comfort, versatility, and the beauty of riverside living. Don't miss out—schedule your showing today!
Zillow last checked: 8 hours ago
Listing updated: June 21, 2025 at 06:12am
Listed by:
RANDY BIERLEIN 989-329-9766,
REAL ESTATE ONE - GLADWIN
Bought with:
Nick L McNamara, 6501444986
RE/MAX RIVERHAVEN--SS
Source: MiRealSource,MLS#: 50158556 Originating MLS: Clare Gladwin Board of REALTORS
Originating MLS: Clare Gladwin Board of REALTORS
Facts & features
Interior
Bedrooms & bathrooms
- Bedrooms: 2
- Bathrooms: 1
- Full bathrooms: 1
- Main level bathrooms: 1
- Main level bedrooms: 2
Bedroom 1
- Features: Laminate
- Level: Main
- Area: 126
- Dimensions: 9 x 14
Bedroom 2
- Features: Laminate
- Level: Main
- Area: 63
- Dimensions: 7 x 9
Bathroom 1
- Features: Ceramic
- Level: Main
- Area: 63
- Dimensions: 7 x 9
Kitchen
- Features: Laminate
- Level: Main
- Area: 285
- Dimensions: 19 x 15
Living room
- Features: Laminate
- Level: Main
- Area: 255
- Dimensions: 17 x 15
Office
- Level: Main
- Area: 35
- Dimensions: 7 x 5
Heating
- Forced Air, Propane
Appliances
- Included: Range/Oven, Refrigerator
Features
- Flooring: Laminate, Ceramic Tile
- Basement: Block,Walk-Out Access,Partial,Crawl Space
- Number of fireplaces: 1
- Fireplace features: Electric
Interior area
- Total structure area: 1,348
- Total interior livable area: 900 sqft
- Finished area above ground: 900
- Finished area below ground: 0
Property
Parking
- Total spaces: 2
- Parking features: Detached
- Garage spaces: 2
Features
- Levels: One
- Stories: 1
- Patio & porch: Deck
- Waterfront features: Creek/Stream/Brook, Waterfront
- Body of water: Sugar River
- Frontage type: Road
- Frontage length: 223
Lot
- Size: 0.90 Acres
- Dimensions: 223 x 124 x 118 x 116 x 31 x 309
- Features: Deep Lot - 150+ Ft., Large Lot - 65+ Ft., Rural, Sloped
Details
- Additional structures: Garage(s)
- Parcel number: 14000140000700
- Zoning description: Residential
- Special conditions: Private
Construction
Type & style
- Home type: SingleFamily
- Architectural style: Ranch
- Property subtype: Single Family Residence
Materials
- Vinyl Siding
Condition
- New construction: No
- Year built: 1965
Utilities & green energy
- Sewer: Septic Tank
- Water: Private Well
- Utilities for property: Propane, Propane Tank Leased
Community & neighborhood
Location
- Region: Gladwin
- Subdivision: No
Other
Other facts
- Listing agreement: Exclusive Right To Sell
- Listing terms: Cash,Conventional
- Road surface type: Gravel
Price history
| Date | Event | Price |
|---|---|---|
| 6/19/2025 | Sold | $116,000-12.1%$129/sqft |
Source: | ||
| 6/12/2025 | Pending sale | $131,900$147/sqft |
Source: | ||
| 6/3/2025 | Price change | $131,900-2.2%$147/sqft |
Source: | ||
| 3/11/2025 | Price change | $134,900-3.6%$150/sqft |
Source: | ||
| 12/2/2024 | Price change | $139,900-6.7%$155/sqft |
Source: | ||
Public tax history
| Year | Property taxes | Tax assessment |
|---|---|---|
| 2025 | $2,419 +3.7% | $60,000 +13.4% |
| 2024 | $2,332 | $52,900 +0.4% |
| 2023 | -- | $52,700 +37.6% |
Find assessor info on the county website
Neighborhood: 48624
Nearby schools
GreatSchools rating
- 3/10Gladwin Intermediate SchoolGrades: 3-5Distance: 10.9 mi
- 7/10Gladwin Junior High SchoolGrades: 6-8Distance: 11.3 mi
- 6/10Gladwin High SchoolGrades: 9-12Distance: 10.6 mi
Schools provided by the listing agent
- District: Gladwin Community Schools
Source: MiRealSource. This data may not be complete. We recommend contacting the local school district to confirm school assignments for this home.
Get pre-qualified for a loan
At Zillow Home Loans, we can pre-qualify you in as little as 5 minutes with no impact to your credit score.An equal housing lender. NMLS #10287.
