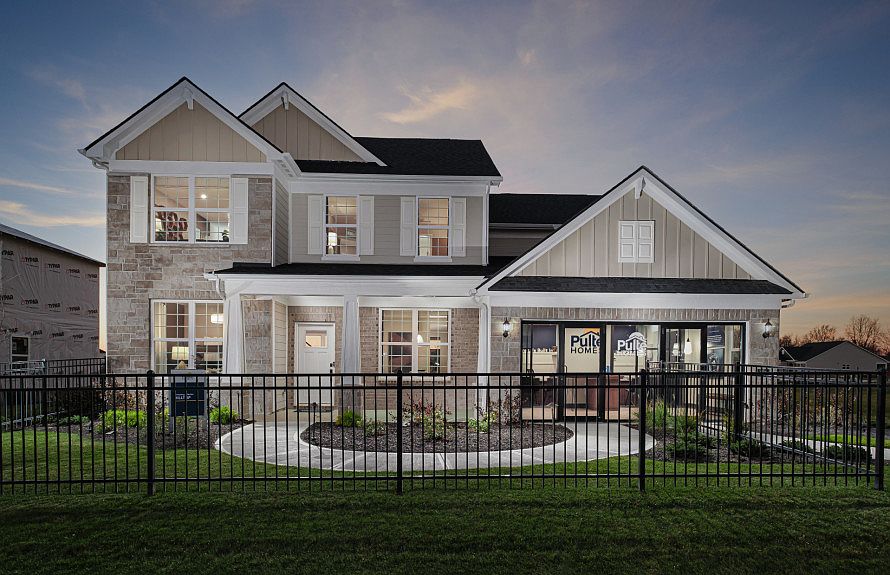Welcome to the Westchester Model in Promenade. This home boasts open, inviting spaces that are perfect for both entertaining and everyday living. At its heart is a chef's dream kitchen, featuring a built-in wall oven and microwave, a 36" gas cooktop, a 36" vented canopy hood, 42" white cabinetry, Arctic White Quartz, an oversized island, and a spacious pantry. The kitchen seamlessly flows into a cozy cafe dining area and a gathering room with fireplace with granite surround. The main level also includes a versatile bedroom with a full bath, perfect for guests or multi-generational living. The Pulte Planning Center and Everyday Entry help keep life organized, completing the first level. Upstairs, unwind in the luxurious owner's suite with a spa like tiled shower, a comfort-height vanity with quartz countertops, and a roomy walk-in closet. Three additional bedrooms, each with walk-in closets, provide ample space. A spacious loft invites recreation and relaxation. The home also includes a three-car garage, offering ample storage and parking. The Promenade neighborhood offers direct access to the popular B&O Trail, walking paths, and a convenient location along Northfield Drive, less than a mile from Ronald Reagan Parkway. Residents enjoy proximity to Downtown Brownsburg, shopping, dining, and entertainment, with easy access to I-465 via I-74. Brownsburg Schools and included high-speed internet and TV through HOA fees make this community an ideal place to call home.
Pending
$529,900
3256 Fawn Cir, Brownsburg, IN 46112
5beds
3,380sqft
Residential, Single Family Residence
Built in 2025
0.29 Acres Lot
$-- Zestimate®
$157/sqft
$147/mo HOA
What's special
Arctic white quartzGathering room with fireplaceSpa like tiled showerGranite surroundCozy cafe dining areaAmple storageOversized island
Call: (463) 400-2336
- 78 days
- on Zillow |
- 152 |
- 7 |
Zillow last checked: 7 hours ago
Listing updated: July 29, 2025 at 12:36pm
Listing Provided by:
Lisa Kleinke 317-313-3205,
Pulte Realty of Indiana, LLC
Source: MIBOR as distributed by MLS GRID,MLS#: 22038285
Travel times
Schedule tour
Select your preferred tour type — either in-person or real-time video tour — then discuss available options with the builder representative you're connected with.
Facts & features
Interior
Bedrooms & bathrooms
- Bedrooms: 5
- Bathrooms: 3
- Full bathrooms: 3
- Main level bathrooms: 1
- Main level bedrooms: 1
Primary bedroom
- Level: Upper
- Area: 208 Square Feet
- Dimensions: 13x16
Bedroom 2
- Level: Upper
- Area: 143 Square Feet
- Dimensions: 11x13
Bedroom 3
- Level: Upper
- Area: 143 Square Feet
- Dimensions: 11x13
Bedroom 4
- Level: Upper
- Area: 154 Square Feet
- Dimensions: 14x11
Bedroom 5
- Level: Main
- Area: 176 Square Feet
- Dimensions: 11x16
Dining room
- Level: Main
- Area: 180 Square Feet
- Dimensions: 9x20
Great room
- Level: Main
- Area: 300 Square Feet
- Dimensions: 15x20
Kitchen
- Level: Main
- Area: 192 Square Feet
- Dimensions: 12x16
Loft
- Level: Upper
- Area: 216 Square Feet
- Dimensions: 12x18
Heating
- Forced Air, Natural Gas
Cooling
- Central Air
Appliances
- Included: Gas Cooktop, Dishwasher, Disposal, Microwave, Oven
Features
- Attic Access, Kitchen Island, Walk-In Closet(s)
- Has basement: No
- Attic: Access Only
- Number of fireplaces: 1
- Fireplace features: Gas Log
Interior area
- Total structure area: 3,380
- Total interior livable area: 3,380 sqft
Property
Parking
- Total spaces: 3
- Parking features: Attached
- Attached garage spaces: 3
- Details: Garage Parking Other(Garage Door Opener)
Features
- Levels: Two
- Stories: 2
Lot
- Size: 0.29 Acres
Details
- Parcel number: 320724310073000016
- Horse amenities: None
Construction
Type & style
- Home type: SingleFamily
- Architectural style: Traditional
- Property subtype: Residential, Single Family Residence
Materials
- Brick, Cement Siding
- Foundation: Slab
Condition
- New Construction
- New construction: Yes
- Year built: 2025
Details
- Builder name: Pulte Homes
Utilities & green energy
- Water: Public
Community & HOA
Community
- Subdivision: Promenade
HOA
- Has HOA: Yes
- Amenities included: Cable TV, Trail(s), Maintenance
- Services included: Maintenance, Walking Trails
- HOA fee: $440 quarterly
- HOA phone: 463-221-5679
Location
- Region: Brownsburg
Financial & listing details
- Price per square foot: $157/sqft
- Tax assessed value: $1,000
- Annual tax amount: $600
- Date on market: 5/13/2025
About the community
Promenade offers new construction homes in Brownsburg with direct access to the popular B&O Trail. Nestled less than one mile from Ronald Reagan Parkway, this community of new homes is located along Northfield Drive near Downtown Brownsburg. Here you'll discover two home design collections with ranch and two-story homes, popular included features and more.
Source: Pulte

