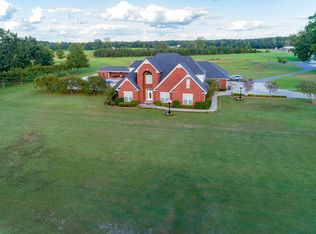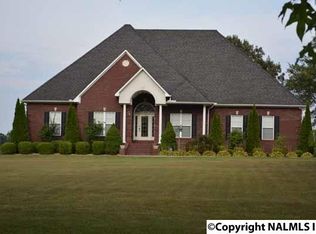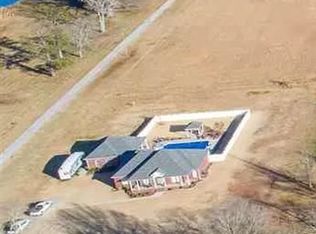Sold for $450,000
$450,000
3256 County Road 217, Trinity, AL 35673
4beds
3,369sqft
Single Family Residence
Built in 2002
2.7 Acres Lot
$509,600 Zestimate®
$134/sqft
$2,349 Estimated rent
Home value
$509,600
$479,000 - $545,000
$2,349/mo
Zestimate® history
Loading...
Owner options
Explore your selling options
What's special
Stunning 4 bedroom, 3 full bathroom home sitting a nice 2.70 acres! This elegant home welcomes you by the spacious living room area featuring a cozy gas log fireplace, perfect for enjoying family time! The kitchen is stocked with an ample amount of oak cabinets, a pantry, and appliances. The formal dining room is the perfect spot for those large family meals! Relax in the large master bedroom including 2 walk-in closets and a full master bath with a whirlpool tub to soak in! Enjoy the outdoors from the comfort of inside in the sun room! Outdoors features a 2 car garage, a 1 car detached garage, a storm shelter, landscaping, a play ground, and so much more!
Zillow last checked: 8 hours ago
Listing updated: March 10, 2023 at 12:36pm
Listed by:
Morgan Jones 256-522-8465,
MarMac Real Estate
Bought with:
Holly Allen, 131193
Redstone Realty Solutions-HSV
Source: ValleyMLS,MLS#: 1815872
Facts & features
Interior
Bedrooms & bathrooms
- Bedrooms: 4
- Bathrooms: 3
- Full bathrooms: 3
Primary bedroom
- Features: 9’ Ceiling, Ceiling Fan(s), Crown Molding, Carpet, Double Vanity, Smooth Ceiling, Tray Ceiling(s), Walk-In Closet(s)
- Level: First
- Area: 357
- Dimensions: 17 x 21
Bedroom 2
- Features: 9’ Ceiling, Ceiling Fan(s), Crown Molding, Carpet, Smooth Ceiling, Walk-In Closet(s)
- Level: First
- Area: 143
- Dimensions: 13 x 11
Bedroom 3
- Features: 9’ Ceiling, Ceiling Fan(s), Crown Molding, Carpet, Smooth Ceiling, Walk-In Closet(s)
- Level: First
- Area: 132
- Dimensions: 12 x 11
Bedroom 4
- Features: 9’ Ceiling, Ceiling Fan(s), Crown Molding, Carpet, Smooth Ceiling, Walk-In Closet(s)
- Level: First
- Area: 195
- Dimensions: 15 x 13
Dining room
- Features: 9’ Ceiling, Crown Molding, Chair Rail, Smooth Ceiling, Tray Ceiling(s), Wood Floor
- Level: First
- Area: 156
- Dimensions: 13 x 12
Kitchen
- Features: 9’ Ceiling, Crown Molding, Pantry, Recessed Lighting, Smooth Ceiling, Tile
- Level: First
- Area: 156
- Dimensions: 13 x 12
Living room
- Features: 9’ Ceiling, Carpet, Recessed Lighting, Smooth Ceiling, Tray Ceiling(s)
- Level: First
- Area: 405
- Dimensions: 27 x 15
Bonus room
- Features: Ceiling Fan(s), Crown Molding, Carpet, Smooth Ceiling
- Level: Second
- Area: 273
- Dimensions: 21 x 13
Laundry room
- Features: 9’ Ceiling, Crown Molding, Smooth Ceiling, Tile, Utility Sink
- Level: First
- Area: 112
- Dimensions: 7 x 16
Heating
- Central 2, Electric, Propane
Cooling
- Central 2, Electric
Appliances
- Included: Dishwasher, Electric Water Heater, Microwave, Range, Refrigerator
Features
- Basement: Crawl Space
- Number of fireplaces: 1
- Fireplace features: Gas Log, One
Interior area
- Total interior livable area: 3,369 sqft
Property
Features
- Levels: One and One Half
- Stories: 1
Lot
- Size: 2.70 Acres
- Features: Cleared
- Residential vegetation: Wooded
Details
- Parcel number: 1604180000032.006
Construction
Type & style
- Home type: SingleFamily
- Architectural style: Contemporary
- Property subtype: Single Family Residence
Condition
- New construction: No
- Year built: 2002
Utilities & green energy
- Sewer: Septic Tank
- Water: Public
Community & neighborhood
Location
- Region: Trinity
- Subdivision: Metes And Bounds
Price history
| Date | Event | Price |
|---|---|---|
| 3/10/2023 | Sold | $450,000$134/sqft |
Source: | ||
| 2/8/2023 | Pending sale | $450,000$134/sqft |
Source: | ||
| 8/12/2022 | Listed for sale | $450,000$134/sqft |
Source: | ||
| 7/20/2021 | Listing removed | -- |
Source: Strategic MLS Alliance #113710 Report a problem | ||
| 6/11/2021 | Listed for sale | $450,000$134/sqft |
Source: | ||
Public tax history
| Year | Property taxes | Tax assessment |
|---|---|---|
| 2025 | $2,095 +39% | $483,200 -2.2% |
| 2024 | $1,508 +1.1% | $493,900 +1.1% |
| 2023 | $1,491 +56.3% | $488,700 +15.3% |
Find assessor info on the county website
Neighborhood: 35673
Nearby schools
GreatSchools rating
- 6/10Moulton Middle SchoolGrades: 5-8Distance: 5.7 mi
- 4/10Lawrence Co High SchoolGrades: 9-12Distance: 6.1 mi
- 6/10Moulton Elementary SchoolGrades: PK-4Distance: 5.7 mi
Schools provided by the listing agent
- Elementary: East Lawrence Elementary
- Middle: East Lawrence Middle
- High: E Lawrence
Source: ValleyMLS. This data may not be complete. We recommend contacting the local school district to confirm school assignments for this home.
Get pre-qualified for a loan
At Zillow Home Loans, we can pre-qualify you in as little as 5 minutes with no impact to your credit score.An equal housing lender. NMLS #10287.


