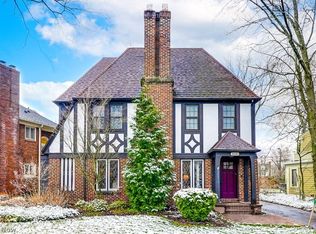Sold for $295,000
$295,000
3256 Aberdeen Rd, Shaker Heights, OH 44120
4beds
1,960sqft
Single Family Residence
Built in 1930
7,405.2 Square Feet Lot
$306,300 Zestimate®
$151/sqft
$2,274 Estimated rent
Home value
$306,300
$282,000 - $334,000
$2,274/mo
Zestimate® history
Loading...
Owner options
Explore your selling options
What's special
This home offers the charm Shaker Heights architecture offers along with features that today's buyers enjoy. Along with a lovely entry, there is a formal living room with fireplace, a large formal dining room and a bonus room on first floor, which could be used as an office or reading room. The spaciouskitchen has been updated with quartz countertops and new LVT flooringl What is special about this home is that the kitchen opens to a spacious family room with a cathedral ceilng and lots of light. On the second floor there are 3 bedrooms and a full bath. The primary bedroom has two closets, one of which is a spacious walk in closet. The third floor has a bedroom and full bath with stand up shower and lots of storage. Concrete driveway, easy to maintain vinyl siding and 2 car garage. Lovely outdoor space and is located on a quiet, short street nestled in the heart of the popular Onaway neighborhood, where people gather in their front yards. Great, walkable location close to Van Aken District, grocery store, pharmacy, library and the rapid transit, which can take you all over Cleveland -- even to the airport ticket lobby! Short commute to hospitals, universities and Cleveland's cultural hub -- University Circle.
Zillow last checked: 8 hours ago
Listing updated: January 27, 2025 at 05:40am
Listing Provided by:
Teri G Chmielewski terichmielewski@gmail.com216-407-7249,
Keller Williams Greater Metropolitan
Bought with:
Robert L Rogers, 2015005456
Keller Williams Greater Metropolitan
Brittanie Elliott, 2023006793
Keller Williams Greater Metropolitan
Source: MLS Now,MLS#: 5062476 Originating MLS: Akron Cleveland Association of REALTORS
Originating MLS: Akron Cleveland Association of REALTORS
Facts & features
Interior
Bedrooms & bathrooms
- Bedrooms: 4
- Bathrooms: 3
- Full bathrooms: 2
- 1/2 bathrooms: 1
- Main level bathrooms: 1
Primary bedroom
- Description: Flooring: Wood
- Level: Second
- Dimensions: 15 x 12
Bedroom
- Description: Flooring: Wood
- Level: Second
- Dimensions: 11 x 11
Bedroom
- Description: Flooring: Carpet
- Level: Third
- Dimensions: 12 x 11
Bedroom
- Description: Flooring: Wood
- Level: Second
- Dimensions: 13 x 12
Dining room
- Description: Flooring: Wood
- Level: First
- Dimensions: 13 x 13
Family room
- Description: Flooring: Wood
- Level: First
- Dimensions: 16 x 15
Kitchen
- Description: Flooring: Luxury Vinyl Tile
- Level: First
- Dimensions: 12 x 10
Living room
- Description: Flooring: Wood
- Features: Fireplace
- Level: First
- Dimensions: 24 x 13
Office
- Level: First
- Dimensions: 15 x 6
Heating
- Gas, Radiator(s)
Cooling
- Window Unit(s)
Appliances
- Included: Dryer, Dishwasher, Microwave, Range
Features
- Ceiling Fan(s), Cathedral Ceiling(s), Walk-In Closet(s)
- Basement: Full
- Number of fireplaces: 1
Interior area
- Total structure area: 1,960
- Total interior livable area: 1,960 sqft
- Finished area above ground: 1,960
Property
Parking
- Total spaces: 2
- Parking features: Detached, Garage
- Garage spaces: 2
Features
- Levels: Three Or More
- Stories: 3
- Patio & porch: Patio
- Pool features: Community
- Fencing: Chain Link,Partial
Lot
- Size: 7,405 sqft
- Dimensions: 49 x 150
- Features: Wooded
Details
- Parcel number: 73503055
- Special conditions: Standard
Construction
Type & style
- Home type: SingleFamily
- Architectural style: Colonial
- Property subtype: Single Family Residence
Materials
- Vinyl Siding
- Roof: Asphalt,Fiberglass
Condition
- Year built: 1930
Utilities & green energy
- Sewer: None
- Water: Public
- Utilities for property: Sewer Not Available
Community & neighborhood
Community
- Community features: Fitness Center, Golf, Medical Service, Playground, Park, Pool, Shopping, Tennis Court(s)
Location
- Region: Shaker Heights
Price history
| Date | Event | Price |
|---|---|---|
| 1/24/2025 | Sold | $295,000-1.3%$151/sqft |
Source: | ||
| 12/31/2024 | Pending sale | $299,000$153/sqft |
Source: | ||
| 12/26/2024 | Contingent | $299,000$153/sqft |
Source: | ||
| 10/23/2024 | Price change | $299,000-6.6%$153/sqft |
Source: | ||
| 9/9/2024 | Price change | $320,000-4.5%$163/sqft |
Source: | ||
Public tax history
| Year | Property taxes | Tax assessment |
|---|---|---|
| 2024 | $7,897 -1.8% | $89,810 +24.6% |
| 2023 | $8,039 +3.5% | $72,070 |
| 2022 | $7,767 +0.3% | $72,070 |
Find assessor info on the county website
Neighborhood: Onaway
Nearby schools
GreatSchools rating
- 7/10Onaway Elementary SchoolGrades: PK-4Distance: 0.4 mi
- 7/10Shaker Heights High SchoolGrades: 8-12Distance: 0.2 mi
- NAWoodbury Elementary SchoolGrades: 4-6Distance: 0.5 mi
Schools provided by the listing agent
- District: Shaker Heights CSD - 1827
Source: MLS Now. This data may not be complete. We recommend contacting the local school district to confirm school assignments for this home.

Get pre-qualified for a loan
At Zillow Home Loans, we can pre-qualify you in as little as 5 minutes with no impact to your credit score.An equal housing lender. NMLS #10287.
