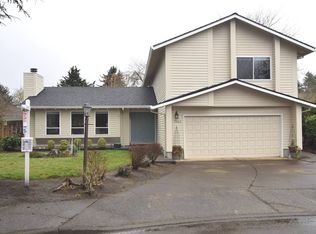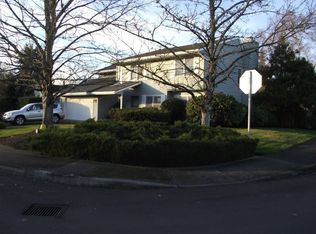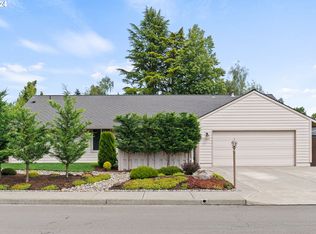Sold
$599,999
32559 SW Armitage Rd, Wilsonville, OR 97070
3beds
1,843sqft
Residential, Single Family Residence
Built in 1977
10,018.8 Square Feet Lot
$616,600 Zestimate®
$326/sqft
$2,956 Estimated rent
Home value
$616,600
$586,000 - $647,000
$2,956/mo
Zestimate® history
Loading...
Owner options
Explore your selling options
What's special
Meticulously maintained one level home in the highly desirable Charbonneau neighborhood! Spacious single level floor plan featuring dual living spaces, large formal dining room, and remodeled kitchen with custom built roll out drawers for pantry storage,ample space for cooking and entertaining on the quartz countertops, a gas range, updated flooring, and an eat- in bar. Enjoy the natural light throughout the house, cozy gas fireplace, and great sized primary bedroom with ensuite bathroom featuring new vanity cabinets. Nearly every major surface in the house has been updated including: double paned windows in 2008, new deck and insulation under the floor in the crawlspace in 2010, roof in 2015, new furnace, AC, and water heater in 2018, paver sidewalk and privacy fence in 2020, new gutters, garage door, and chimney in 2022. The true gem of this home is the sizable lot and mature landscaping. Relax in the peaceful backyard underneath the spring blooms of the cherry blossom tree. The fencing and tall shrubs provide ultimate privacy and the trex deck is the perfect space for a backyard get together- complete with a gas line for a BBQ. Reap the benefits of all that coveted Charbonneau has to offer: 27 hole golf course, outdoor parks, walking trails, community pools, party rooms, library, and recreation courts.
Zillow last checked: 8 hours ago
Listing updated: February 22, 2024 at 06:10am
Listed by:
Natalie Quandt 503-536-5782,
John L. Scott
Bought with:
Cathleen Clark Thomas, 201233013
John L. Scott
Source: RMLS (OR),MLS#: 23168243
Facts & features
Interior
Bedrooms & bathrooms
- Bedrooms: 3
- Bathrooms: 2
- Full bathrooms: 2
- Main level bathrooms: 2
Primary bedroom
- Features: Bathroom, Walkin Closet, Wallto Wall Carpet
- Level: Main
- Area: 198
- Dimensions: 18 x 11
Bedroom 2
- Features: Closet, Wallto Wall Carpet
- Level: Main
- Area: 140
- Dimensions: 10 x 14
Bedroom 3
- Features: Closet, Wallto Wall Carpet
- Level: Main
- Area: 140
- Dimensions: 10 x 14
Dining room
- Features: Wallto Wall Carpet
- Level: Main
- Area: 180
- Dimensions: 10 x 18
Family room
- Features: Sound System, Wood Floors
- Level: Main
- Area: 180
- Dimensions: 12 x 15
Kitchen
- Features: Dishwasher, Disposal, Gas Appliances, Microwave, Free Standing Refrigerator, Quartz
- Level: Main
- Area: 143
- Width: 11
Living room
- Features: Fireplace, Wallto Wall Carpet
- Level: Main
- Area: 234
- Dimensions: 13 x 18
Heating
- Forced Air, Fireplace(s)
Cooling
- Central Air
Appliances
- Included: Dishwasher, Disposal, Free-Standing Gas Range, Free-Standing Refrigerator, Gas Appliances, Microwave, Washer/Dryer, Gas Water Heater
- Laundry: Laundry Room
Features
- Central Vacuum, Quartz, Closet, Sound System, Bathroom, Walk-In Closet(s), Pantry
- Flooring: Vinyl, Wall to Wall Carpet, Wood
- Windows: Double Pane Windows
- Basement: Crawl Space
- Number of fireplaces: 1
- Fireplace features: Gas
Interior area
- Total structure area: 1,843
- Total interior livable area: 1,843 sqft
Property
Parking
- Total spaces: 2
- Parking features: Driveway, On Street, Garage Door Opener, Attached
- Attached garage spaces: 2
- Has uncovered spaces: Yes
Accessibility
- Accessibility features: Garage On Main, Main Floor Bedroom Bath, Minimal Steps, One Level, Utility Room On Main, Accessibility
Features
- Levels: One
- Stories: 1
- Patio & porch: Deck
- Exterior features: Garden, Gas Hookup, Yard
- Fencing: Fenced
Lot
- Size: 10,018 sqft
- Features: Corner Lot, Level, Sprinkler, SqFt 10000 to 14999
Details
- Additional structures: GasHookup
- Parcel number: 00826510
Construction
Type & style
- Home type: SingleFamily
- Architectural style: Ranch
- Property subtype: Residential, Single Family Residence
Materials
- Wood Siding
- Roof: Composition
Condition
- Resale
- New construction: No
- Year built: 1977
Utilities & green energy
- Gas: Gas Hookup, Gas
- Sewer: Public Sewer
- Water: Public
Community & neighborhood
Location
- Region: Wilsonville
- Subdivision: Charbonneau
HOA & financial
HOA
- Has HOA: Yes
- HOA fee: $165 monthly
- Amenities included: Commons, Library, Management, Party Room, Pool, Recreation Facilities, Tennis Court
Other
Other facts
- Listing terms: Cash,Conventional,FHA,VA Loan
- Road surface type: Paved
Price history
| Date | Event | Price |
|---|---|---|
| 2/22/2024 | Sold | $599,999$326/sqft |
Source: | ||
| 1/14/2024 | Pending sale | $599,999$326/sqft |
Source: | ||
| 1/3/2024 | Listed for sale | $599,999+155.3%$326/sqft |
Source: | ||
| 4/15/2003 | Sold | $235,000+9.3%$128/sqft |
Source: Public Record Report a problem | ||
| 3/12/1999 | Sold | $215,000$117/sqft |
Source: Public Record Report a problem | ||
Public tax history
| Year | Property taxes | Tax assessment |
|---|---|---|
| 2024 | $5,788 +2.4% | $356,133 +3% |
| 2023 | $5,653 +3.3% | $345,761 +3% |
| 2022 | $5,474 +3.9% | $335,691 +3% |
Find assessor info on the county website
Neighborhood: 97070
Nearby schools
GreatSchools rating
- 2/10Howard Eccles Elementary SchoolGrades: K-6Distance: 2.6 mi
- 3/10Baker Prairie Middle SchoolGrades: 7-8Distance: 4.2 mi
- 7/10Canby High SchoolGrades: 9-12Distance: 3.1 mi
Schools provided by the listing agent
- Elementary: Eccles
- Middle: Baker Prairie
- High: Canby
Source: RMLS (OR). This data may not be complete. We recommend contacting the local school district to confirm school assignments for this home.
Get a cash offer in 3 minutes
Find out how much your home could sell for in as little as 3 minutes with a no-obligation cash offer.
Estimated market value
$616,600
Get a cash offer in 3 minutes
Find out how much your home could sell for in as little as 3 minutes with a no-obligation cash offer.
Estimated market value
$616,600


