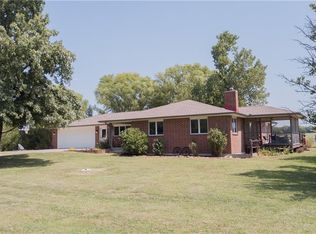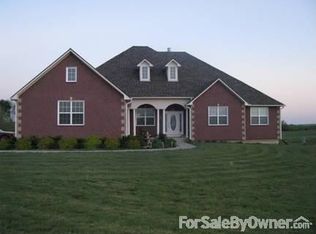Sold
Price Unknown
3255 Texas Rd, Ottawa, KS 66067
5beds
2,635sqft
Single Family Residence
Built in 1995
8 Acres Lot
$548,400 Zestimate®
$--/sqft
$2,591 Estimated rent
Home value
$548,400
Estimated sales range
Not available
$2,591/mo
Zestimate® history
Loading...
Owner options
Explore your selling options
What's special
Price Reduced on this all brick ranch on approximately 8 acres with Morton shed which has 100 amp service! One level living with 5 bedrooms & 3 full baths on main level! Spacious, open kitchen, dining & living rm area-great for entertaining. Kitchen has quartz counters, SS appliances (1 year old) & pantry! Living room with vltd ceiling has stately wood burning fireplace that helps heat the house via the HVAC system (save on electric bill) & double sliders leading to wrap around, covered patio! Hallway leading back to bedrooms has 2 LARGE, storage closets. Laundry/mudroom off kitchen & garage with 3/4 bath. Expansive, unfinished bsmnt with walk-up has so much potential for additional space or storage! 2-bonus rooms already framed & possible "canning pantry" in place! Newer H2O Heater, all flooring & kit. appliances! Designed with some oversized doorways; Enjoy your privacy & room to roam on your 8 acres (County plat attached in supplements & staked pins are marked with flags & paint). Orchard of numerous fruit trees (apple, peaches, plums, pecans etc.) behind house to enjoy! Bonus, oversized carport for your "toys" in addition to the attached 2 car garage. Great location nestled close to Ottawa, Paola & Wellsville (Wellsville schools) for all your shopping needs!
Zillow last checked: 8 hours ago
Listing updated: July 25, 2024 at 02:01pm
Listing Provided by:
Kelly Meyer 913-206-4608,
ReeceNichols - Overland Park
Bought with:
Steven Sebasto, BR00052390
KW Diamond Partners
Source: Heartland MLS as distributed by MLS GRID,MLS#: 2479860
Facts & features
Interior
Bedrooms & bathrooms
- Bedrooms: 5
- Bathrooms: 3
- Full bathrooms: 3
Primary bedroom
- Features: Carpet
- Level: Main
- Dimensions: 20 x 11
Bedroom 2
- Features: Carpet
- Level: Main
- Dimensions: 8 x 12
Bedroom 3
- Features: Carpet
- Level: Main
- Dimensions: 10 x 10
Bedroom 4
- Features: Carpet
- Level: Main
- Dimensions: 9 x 12
Bedroom 5
- Features: Carpet
- Level: Main
- Dimensions: 10 x 12
Primary bathroom
- Features: Luxury Vinyl, Separate Shower And Tub
- Level: Main
- Dimensions: 9 x 11
Dining room
- Features: Wood Floor
- Level: Main
- Dimensions: 12 x 11
Kitchen
- Features: Pantry, Quartz Counter, Wood Floor
- Level: Main
- Dimensions: 18 x 12
Laundry
- Features: Luxury Vinyl
- Level: Main
- Dimensions: 14 x 3
Living room
- Features: Ceiling Fan(s), Fireplace, Wood Floor
- Level: Main
- Dimensions: 16 x 20
Heating
- Heat Pump
Cooling
- Heat Pump
Appliances
- Included: Dishwasher, Disposal, Microwave, Refrigerator, Built-In Electric Oven, Stainless Steel Appliance(s)
- Laundry: Main Level, Off The Kitchen
Features
- Ceiling Fan(s), Painted Cabinets, Pantry, Vaulted Ceiling(s)
- Flooring: Carpet, Luxury Vinyl, Wood
- Basement: Concrete,Full,Sump Pump,Walk-Up Access
- Number of fireplaces: 1
- Fireplace features: Heat Circulator, Living Room, Wood Burning
Interior area
- Total structure area: 2,635
- Total interior livable area: 2,635 sqft
- Finished area above ground: 2,635
- Finished area below ground: 0
Property
Parking
- Total spaces: 2
- Parking features: Attached, Garage Door Opener
- Attached garage spaces: 2
Features
- Patio & porch: Covered
- Fencing: Partial
Lot
- Size: 8 Acres
- Features: Acreage, Level
Details
- Additional structures: Outbuilding
- Parcel number: 1093100000003.010
Construction
Type & style
- Home type: SingleFamily
- Architectural style: Traditional
- Property subtype: Single Family Residence
Materials
- Brick/Mortar
- Roof: Composition
Condition
- Year built: 1995
Utilities & green energy
- Sewer: Septic Tank
- Water: Public
Community & neighborhood
Location
- Region: Ottawa
- Subdivision: None
HOA & financial
HOA
- Has HOA: No
Other
Other facts
- Listing terms: Cash,Conventional,FHA,VA Loan
- Ownership: Private
- Road surface type: Gravel
Price history
| Date | Event | Price |
|---|---|---|
| 7/25/2024 | Sold | -- |
Source: | ||
| 6/19/2024 | Pending sale | $525,000$199/sqft |
Source: | ||
| 5/20/2024 | Contingent | $525,000$199/sqft |
Source: | ||
| 4/16/2024 | Price change | $525,000-1.9%$199/sqft |
Source: | ||
| 4/8/2024 | Price change | $535,000-2.7%$203/sqft |
Source: | ||
Public tax history
| Year | Property taxes | Tax assessment |
|---|---|---|
| 2024 | $4,819 +3.7% | $44,914 +9.3% |
| 2023 | $4,647 +2.9% | $41,093 +7.7% |
| 2022 | $4,519 | $38,170 +8.8% |
Find assessor info on the county website
Neighborhood: 66067
Nearby schools
GreatSchools rating
- 5/10Wellsville Elementary SchoolGrades: PK-5Distance: 7.5 mi
- 3/10Wellsville Middle SchoolGrades: 6-8Distance: 7.3 mi
- 7/10Wellsville High SchoolGrades: 9-12Distance: 7.3 mi
Schools provided by the listing agent
- Elementary: Wellsville
- Middle: Wellsville
- High: Wellsville
Source: Heartland MLS as distributed by MLS GRID. This data may not be complete. We recommend contacting the local school district to confirm school assignments for this home.

