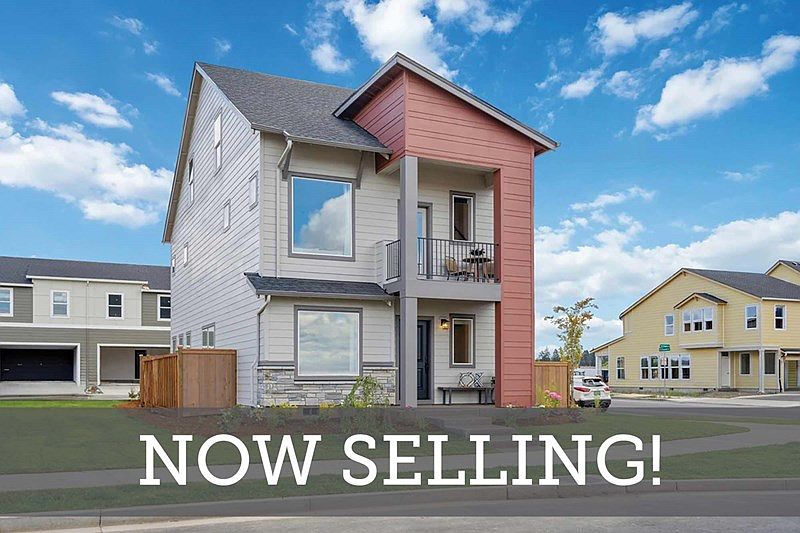This home has so much to offer and is ready for you to move into! Enjoy your beautiful kitchen with gourmet built-in appliances opening to a bright and spacious family room. The owner's retreat features a tray ceiling and oversized windows perfect for watching the evening sunsets. Enjoy the sleek ensuite bathroom with spa tub, glass enclosed shower and a walk-in closet making it easy to rest and refresh in luxury. A third level with oversized bonus room gives options for so many uses such as a home office, theatre room, game room etc. This home is a brilliant balance of classic and contemporary providing an excellent lifestyle atmosphere. Enjoy acres of beautiful green space, walking paths, community garden, new elementary school, and town center opening early 2025. Brand New Reeds Crossing Home at an incredible value for a limited time with "Buy Now, Get More" promotion. Expires March 31! Schedule a tour today! [Home Energy Score = 10. HES Report at https://rpt.greenbuildingregistry.com/hes/OR10225579]
Active
Special offer
$574,990
3255 SE Farrow Ln, Hillsboro, OR 97123
3beds
2,196sqft
Residential, Single Family Residence
Built in 2024
-- sqft lot
$-- Zestimate®
$262/sqft
$113/mo HOA
- 308 days
- on Zillow |
- 329 |
- 16 |
Zillow last checked: 7 hours ago
Listing updated: May 23, 2025 at 10:32am
Listed by:
Laura Tinghitella 541-621-7968,
Weekley Homes LLC,
Lindsay Deitch 971-378-3816,
Weekley Homes LLC
Source: RMLS (OR),MLS#: 24457433
Travel times
Schedule tour
Select a date
Open houses
Facts & features
Interior
Bedrooms & bathrooms
- Bedrooms: 3
- Bathrooms: 3
- Full bathrooms: 2
- Partial bathrooms: 1
- Main level bathrooms: 1
Rooms
- Room types: Bonus Room, Bedroom 2, Bedroom 3, Dining Room, Family Room, Kitchen, Living Room, Primary Bedroom
Primary bedroom
- Features: Bathroom, Bathtub, Shower, Wallto Wall Carpet
- Level: Upper
Bedroom 2
- Features: Wallto Wall Carpet
- Level: Upper
Bedroom 3
- Features: Wallto Wall Carpet
- Level: Upper
Dining room
- Level: Main
Family room
- Level: Main
Kitchen
- Level: Main
Heating
- Forced Air 95 Plus
Cooling
- Central Air
Appliances
- Included: Built In Oven, Cooktop, Dishwasher, Disposal, Gas Appliances, Microwave, Stainless Steel Appliance(s), Electric Water Heater
Features
- Floor 3rd, Quartz, Bathroom, Bathtub, Shower, Kitchen Island, Pantry
- Flooring: Wall to Wall Carpet
- Windows: Double Pane Windows
- Basement: Crawl Space
- Number of fireplaces: 1
- Fireplace features: Gas
Interior area
- Total structure area: 2,196
- Total interior livable area: 2,196 sqft
Video & virtual tour
Property
Parking
- Total spaces: 2
- Parking features: Garage Door Opener, Attached
- Attached garage spaces: 2
Features
- Levels: Tri Level
- Stories: 3
- Patio & porch: Patio
Lot
- Features: Level, SqFt 0K to 2999
Details
- Parcel number: New Construction
Construction
Type & style
- Home type: SingleFamily
- Architectural style: NW Contemporary
- Property subtype: Residential, Single Family Residence
Materials
- Cement Siding, Lap Siding
- Foundation: Concrete Perimeter
- Roof: Composition
Condition
- New Construction
- New construction: Yes
- Year built: 2024
Details
- Builder name: David Weekley Homes
- Warranty included: Yes
Utilities & green energy
- Gas: Gas
- Sewer: Public Sewer
- Water: Public
- Utilities for property: Cable Connected
Community & HOA
Community
- Subdivision: Reed's Crossing - The Villas Series
HOA
- Has HOA: Yes
- Amenities included: Commons, Maintenance Grounds
- HOA fee: $113 monthly
Location
- Region: Hillsboro
Financial & listing details
- Price per square foot: $262/sqft
- Tax assessed value: $189,670
- Annual tax amount: $1,721
- Date on market: 7/19/2024
- Listing terms: Cash,Conventional,FHA,VA Loan
- Road surface type: Paved
About the community
ParkGreenbelt
New David Weekley homes are now selling in Reed's Crossing - The Villas Series! Located in Hillsboro, a suburb west of Portland, OR, this section of Reed's Crossing offers single-family, zero-lot-line homes on 29-foot homesites with open-concept floor plans and innovative designs. In this beautiful, master-planned community, you'll soon experience the best from a top Oregon home builder with more than 45 years of experience, and delight in amenities such as:The Greenway, 23 acres of open space that provides multiple play stations, a mini amphitheater, The Discovery Zone and much more; Onsite elementary school coming soon; Community park designed for STEAM education; Parks, trails and onsite community shopping; Convenient to local shopping, including Tanasbourne Town Center, Streets of Tanasbourne, Orenco Station and Sunset Esplanade; Close to Tualatin Hills Nature Park, Jackson Bottom Wetlands Preserve, Howard M. Terpenning Recreation Complex and The Reserve Vineyards and Golf Club; Located approximately four miles from Nike World Headquarters and Intel's Ronler Acres campus
Receive A Home Discount
Receive A Home Discount. Offer valid May, 1, 2025 to August, 1, 2025.Source: David Weekley Homes

