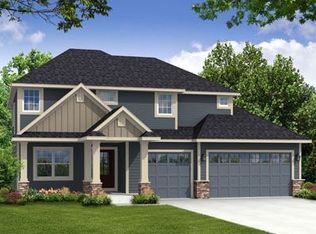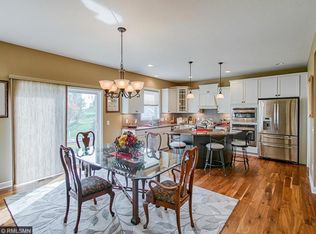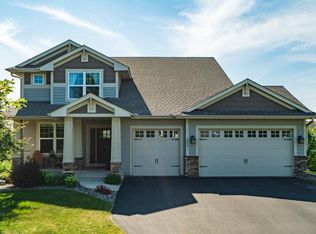Closed
$670,000
3255 Ridgestone Way, Woodbury, MN 55129
5beds
3,798sqft
Single Family Residence
Built in 2011
8,712 Square Feet Lot
$673,400 Zestimate®
$176/sqft
$4,056 Estimated rent
Home value
$673,400
$626,000 - $727,000
$4,056/mo
Zestimate® history
Loading...
Owner options
Explore your selling options
What's special
Former Model Home in Pristine Condition! This stunning property offers a gourmet kitchen designed with hosting in mind. Featuring abundant cabinetry, a large island, under cabinet lighting, double ovens, and
a spacious walk-in pantry. The upper-level primary suite is a serene retreat, complete with a custom-built closet system and separate tub and shower. Upstairs has 4 bedrooms that are spacious with
walk-in closets and a convenient upper-floor laundry with a sink. The lower level is perfect for guests, offering a spacious family room, wet bar with wine fridge, pool table area, 3/4 bathroom and a fifth bedroom. Step outside into the backyard oasis, fully fenced and beautifully landscaped, with a granite
fire stone, stamped concrete patio, curved stone seating wall, and ambient lighting. Plus, there is a heated and insulated 3-car garage. New mechanicals for peace of mind! Ridgestone is one of Woodbury's most sought-after neighborhoods, with no monthly HOA fee, only $216 per year. Enjoy easy access to miles of scenic trails and sidewalks throughout the city.
Zillow last checked: 8 hours ago
Listing updated: June 19, 2025 at 10:09am
Listed by:
Kristy Hebert Esty 651-271-5470,
Edina Realty, Inc.
Bought with:
Wendy Peterson
Edina Realty, Inc.
Source: NorthstarMLS as distributed by MLS GRID,MLS#: 6690443
Facts & features
Interior
Bedrooms & bathrooms
- Bedrooms: 5
- Bathrooms: 4
- Full bathrooms: 2
- 3/4 bathrooms: 1
- 1/2 bathrooms: 1
Bedroom 1
- Level: Upper
- Area: 210 Square Feet
- Dimensions: 15x14
Bedroom 2
- Level: Upper
- Area: 132 Square Feet
- Dimensions: 12x11
Bedroom 3
- Level: Upper
- Area: 121 Square Feet
- Dimensions: 11x11
Bedroom 4
- Level: Upper
- Area: 110 Square Feet
- Dimensions: 11x10
Bedroom 5
- Level: Lower
- Area: 176 Square Feet
- Dimensions: 16x11
Dining room
- Level: Main
- Area: 142.5 Square Feet
- Dimensions: 15x9.5
Family room
- Level: Lower
- Area: 420 Square Feet
- Dimensions: 28x15
Kitchen
- Level: Main
- Area: 165 Square Feet
- Dimensions: 15x11
Living room
- Level: Main
- Area: 240 Square Feet
- Dimensions: 16x15
Office
- Level: Main
- Area: 143 Square Feet
- Dimensions: 13x11
Other
- Level: Main
- Area: 31.5 Square Feet
- Dimensions: 7x4.5
Patio
- Level: Main
- Area: 280 Square Feet
- Dimensions: 20x14
Patio
- Level: Main
- Area: 217.5 Square Feet
- Dimensions: 15x14.5
Heating
- Forced Air
Cooling
- Central Air
Appliances
- Included: Dishwasher, Disposal, ENERGY STAR Qualified Appliances, Humidifier, Gas Water Heater, Microwave, Range, Stainless Steel Appliance(s), Wall Oven, Water Softener Owned
Features
- Basement: Drain Tiled,Egress Window(s),Finished,Full,Concrete,Sump Pump
- Number of fireplaces: 1
- Fireplace features: Gas, Living Room
Interior area
- Total structure area: 3,798
- Total interior livable area: 3,798 sqft
- Finished area above ground: 2,594
- Finished area below ground: 1,000
Property
Parking
- Total spaces: 3
- Parking features: Attached, Asphalt, Garage Door Opener, Heated Garage, Insulated Garage
- Attached garage spaces: 3
- Has uncovered spaces: Yes
- Details: Garage Dimensions (32x21)
Accessibility
- Accessibility features: None
Features
- Levels: Two
- Stories: 2
- Patio & porch: Patio
- Pool features: None
- Fencing: Full
Lot
- Size: 8,712 sqft
- Dimensions: 65 x 128 x 65 x 135
Details
- Foundation area: 1204
- Parcel number: 2402821230029
- Zoning description: Residential-Single Family
Construction
Type & style
- Home type: SingleFamily
- Property subtype: Single Family Residence
Materials
- Brick/Stone, Fiber Cement, Vinyl Siding
- Roof: Age Over 8 Years,Asphalt
Condition
- Age of Property: 14
- New construction: No
- Year built: 2011
Utilities & green energy
- Gas: Electric
- Sewer: City Sewer/Connected
- Water: City Water/Connected
Community & neighborhood
Location
- Region: Woodbury
- Subdivision: Ridgestone Of Woodbury 2nd Add
HOA & financial
HOA
- Has HOA: Yes
- HOA fee: $54 quarterly
- Services included: Professional Mgmt
- Association name: Associa
- Association phone: 763-225-6400
Price history
| Date | Event | Price |
|---|---|---|
| 6/19/2025 | Sold | $670,000+0.8%$176/sqft |
Source: | ||
| 4/8/2025 | Pending sale | $665,000$175/sqft |
Source: | ||
| 4/5/2025 | Listed for sale | $665,000+37.1%$175/sqft |
Source: | ||
| 8/17/2016 | Sold | $485,000-2.8%$128/sqft |
Source: | ||
| 7/22/2016 | Pending sale | $499,000$131/sqft |
Source: Edina Realty, Inc., a Berkshire Hathaway affiliate #4733724 Report a problem | ||
Public tax history
| Year | Property taxes | Tax assessment |
|---|---|---|
| 2024 | $7,368 +7.1% | $616,500 +8.1% |
| 2023 | $6,880 +8.4% | $570,100 +20% |
| 2022 | $6,346 +2.8% | $475,100 |
Find assessor info on the county website
Neighborhood: 55129
Nearby schools
GreatSchools rating
- 7/10Middleton Elementary SchoolGrades: K-5Distance: 2.1 mi
- 8/10Lake Middle SchoolGrades: 6-8Distance: 2.3 mi
- 10/10East Ridge High SchoolGrades: 9-12Distance: 2.8 mi
Get a cash offer in 3 minutes
Find out how much your home could sell for in as little as 3 minutes with a no-obligation cash offer.
Estimated market value
$673,400


