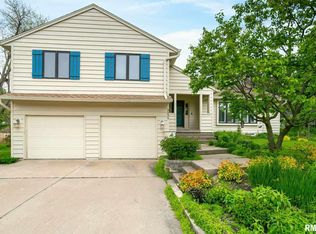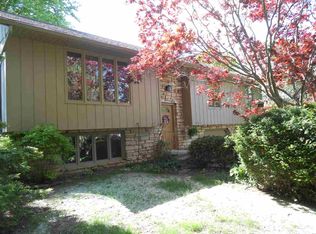For Sale: 3255 Quail Ridge Rd, Bettendorf, IA 52722 5 Beds | 5 Baths | 3,096 Finished Sq Ft | Pleasant Valley Schools Spacious, well-maintained home in one of Bettendorf’s most desirable neighborhoods—just a short walk to Pleasant Valley High School! With over 3,000 sq ft of finished living space and a large .42-acre lot, this home is full of charm, comfort, and potential. ?? Highlights: Main-floor master suite (remodeled 2011) with jetted tub, walk-in shower, separate toilet room & safety grab bars 5 total baths – 4 full, 1 half Gas fireplace with auto-lighting Cedar-lined living room & sunroom with vaulted ceilings and skylight Sunroom features floor-to-ceiling windows, French doors, and walkout to the back deck Fresh paint (2025) | New garage door (2025) | Water heater (2024) Oversized attached garage + 2-car concrete slab for extra parking ?? Outdoor Features: In-ground pool – liner replaced 2023, needs replacement due to 2024 storm Fence replaced 2019 – yard extends beyond fenced area Pergola with electric | Shed with power & lantern Decks (some replaced 2020 – some repairs needed) Three-season cedar sunroom Mature landscaping, trees, and bushes ??? Located in the top-rated Pleasant Valley School District, this home is close to parks, shopping, and commuter routes. ?? Schedule your private showing today and see the potential for yourself! ?? Schedule your private showing today and see the potential for yourself!
This property is off market, which means it's not currently listed for sale or rent on Zillow. This may be different from what's available on other websites or public sources.


