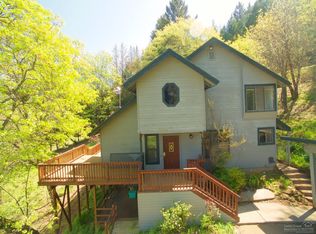Closed
Zestimate®
$990,000
3255 Pioneer Rd, Medford, OR 97501
3beds
4baths
2,929sqft
Single Family Residence
Built in 1969
10.96 Acres Lot
$990,000 Zestimate®
$338/sqft
$3,036 Estimated rent
Home value
$990,000
$941,000 - $1.04M
$3,036/mo
Zestimate® history
Loading...
Owner options
Explore your selling options
What's special
Charming single-level ranch home with guest apartment, horse facilities, and four-car garage on irrigated acreage in SW Medford! Travertine tile and solid oak hardwood floors, skylights and solar tubes, living room with French doors, formal dining room with sliding glass door and new gas fireplace with stone surround, kitchen with granite dining counter and stainless appliances, laundry room with pantry and new washer dryer, updated powder room with granite vanity, guest bedroom with closet, and full guest bath with shower. Expansive primary with two closets, office or gym with sliding glass door, and full ensuite bath with double vanity, soaking tub, and shower. Guest apartment with interior and separate exterior entrances, kitchenette with electric cooktop, laundry room with washer-dryer, and full bath with shower. Detached four-car garage and barn with tack room, shop, two stalls, and covered paddock. Additional 3.29-acre parcel available for purchase. Inquire for details!
Zillow last checked: 8 hours ago
Listing updated: December 12, 2025 at 09:52am
Listed by:
John L. Scott Ashland 541-488-1311
Bought with:
Keller Williams Realty GP Branch
Source: Oregon Datashare,MLS#: 220209307
Facts & features
Interior
Bedrooms & bathrooms
- Bedrooms: 3
- Bathrooms: 4
Heating
- Electric, Forced Air, Heat Pump, Zoned
Cooling
- Central Air, Heat Pump, Zoned
Appliances
- Included: Cooktop, Dishwasher, Disposal, Dryer, Microwave, Oven, Refrigerator, Washer, Water Heater, Water Purifier
Features
- Breakfast Bar, Built-in Features, Ceiling Fan(s), Double Vanity, Granite Counters, In-Law Floorplan, Linen Closet, Pantry, Primary Downstairs, Smart Thermostat, Soaking Tub, Solar Tube(s), Solid Surface Counters, Walk-In Closet(s), Wired for Sound
- Flooring: Carpet, Hardwood, Tile
- Windows: Double Pane Windows, Skylight(s)
- Basement: None
- Has fireplace: Yes
- Fireplace features: Gas
- Common walls with other units/homes: No Common Walls
Interior area
- Total structure area: 2,929
- Total interior livable area: 2,929 sqft
Property
Parking
- Total spaces: 4
- Parking features: Asphalt, Concrete, Detached, Driveway, Garage Door Opener, Gated, Gravel, RV Access/Parking, Storage, Workshop in Garage
- Garage spaces: 4
- Has uncovered spaces: Yes
Accessibility
- Accessibility features: Accessible Approach with Ramp, Accessible Bedroom, Accessible Entrance, Accessible Hallway(s)
Features
- Levels: One
- Stories: 1
- Patio & porch: Covered, Front Porch, Patio
- Has view: Yes
- View description: Creek/Stream, Mountain(s), Panoramic, Valley
- Has water view: Yes
- Water view: Creek/Stream
- Waterfront features: Creek
Lot
- Size: 10.96 Acres
- Features: Drip System, Landscaped, Level, Pasture, Sloped, Sprinkler Timer(s)
Details
- Additional structures: Animal Stall(s), Barn(s), Storage, Workshop, Other
- Additional parcels included: Contiguous 3.29-acre parcel (i.e., tax lot 4002, APN 10980132) available for purchase.
- Parcel number: 10031692
- Zoning description: EFU
- Special conditions: Standard
- Horses can be raised: Yes
Construction
Type & style
- Home type: SingleFamily
- Architectural style: Ranch
- Property subtype: Single Family Residence
Materials
- Frame
- Foundation: Concrete Perimeter
- Roof: Composition
Condition
- New construction: No
- Year built: 1969
Utilities & green energy
- Sewer: Septic Tank, Standard Leach Field
- Water: Well
Community & neighborhood
Security
- Security features: Carbon Monoxide Detector(s), Security System Owned, Smoke Detector(s)
Community
- Community features: Pickleball, Access to Public Lands, Park, Playground, Short Term Rentals Allowed, Sport Court, Tennis Court(s), Trail(s)
Location
- Region: Medford
Other
Other facts
- Has irrigation water rights: Yes
- Listing terms: Cash,Conventional,FHA,FMHA,USDA Loan,VA Loan
- Road surface type: Paved
Price history
| Date | Event | Price |
|---|---|---|
| 12/12/2025 | Sold | $990,000-1%$338/sqft |
Source: | ||
| 11/19/2025 | Pending sale | $1,000,000$341/sqft |
Source: | ||
| 9/16/2025 | Listed for sale | $1,000,000-9.1%$341/sqft |
Source: | ||
| 7/31/2025 | Listing removed | $1,100,000$376/sqft |
Source: | ||
| 4/3/2025 | Listed for sale | $1,100,000+65.5%$376/sqft |
Source: | ||
Public tax history
| Year | Property taxes | Tax assessment |
|---|---|---|
| 2024 | $3,847 +3.1% | $293,081 +3% |
| 2023 | $3,731 +2.8% | $284,668 |
| 2022 | $3,628 +2.3% | $284,668 +3% |
Find assessor info on the county website
Neighborhood: 97501
Nearby schools
GreatSchools rating
- 5/10Phoenix Elementary SchoolGrades: K-5Distance: 2 mi
- 3/10Talent Middle SchoolGrades: 6-8Distance: 3.3 mi
- 6/10Phoenix High SchoolGrades: 9-12Distance: 2 mi
Schools provided by the listing agent
- Elementary: Phoenix Elem
- Middle: Talent Middle
- High: Phoenix High
Source: Oregon Datashare. This data may not be complete. We recommend contacting the local school district to confirm school assignments for this home.

Get pre-qualified for a loan
At Zillow Home Loans, we can pre-qualify you in as little as 5 minutes with no impact to your credit score.An equal housing lender. NMLS #10287.
