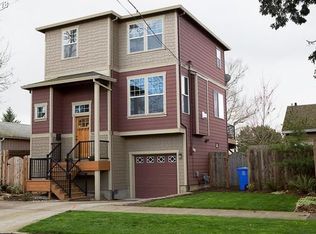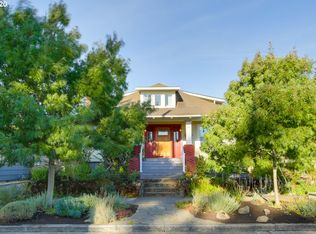Sold
$530,000
3255 NE 80th Ave, Portland, OR 97213
3beds
2,149sqft
Residential, Single Family Residence
Built in 1911
5,227.2 Square Feet Lot
$518,300 Zestimate®
$247/sqft
$3,281 Estimated rent
Home value
$518,300
$482,000 - $555,000
$3,281/mo
Zestimate® history
Loading...
Owner options
Explore your selling options
What's special
Open House Saturday May 10th from 12-2! Charming Craftsman on a Corner Lot in Roseway! Check out this beautifully updated home that blends timeless character with modern updates on a sunny corner lot in Portland’s sought-after Roseway neighborhood. Inside you’ll find original hardwood floors, large windows that flood the home with natural light, and tastefully renovated kitchen and baths. Recent updates include fresh interior paint, new carpet and designer light fixtures. The main level features a spacious bedroom and full bath - ideal for guests or multigenerational living. The updated kitchen offers quartz countertops, stainless steel appliances, a gas range and tile flooring. Upstairs the private primary suite includes a walk-in closet and a stylish en-suite bathroom with dual vanities and a tiled walk-in shower. The unfinished basement with a separate entrance offers potential for future living space, home gym or workshop. Laundry hookups are available on both the main level and in the basement. Enjoy outdoor living on the large covered front porch or in the fenced backyard with raised garden beds and elevated deck. Don't miss the oversized, extra-deep garage featuring a great work bench and potential for someone to create a detached studio for a work-from-home set up! Enjoy energy savings with Solar Panels that bank energy for you! Located just one block from Glenhaven Park and within walking distance to Leodis V. McDaniel High School (fully renovated in 2021), this home is also close to The People’s Courts, Rose City Golf Course and all the amenities that make Roseway such a vibrant, connected neighborhood. [Home Energy Score = 2. HES Report at https://rpt.greenbuildingregistry.com/hes/OR10050659]
Zillow last checked: 8 hours ago
Listing updated: June 03, 2025 at 06:15am
Listed by:
Casey Riley 971-235-0479,
Cascade Hasson Sotheby's International Realty
Bought with:
Sam Wiener, 201238056
Living Room Realty
Source: RMLS (OR),MLS#: 145715479
Facts & features
Interior
Bedrooms & bathrooms
- Bedrooms: 3
- Bathrooms: 2
- Full bathrooms: 2
- Main level bathrooms: 1
Primary bedroom
- Features: Hardwood Floors, Ensuite, Walkin Closet
- Level: Upper
- Area: 154
- Dimensions: 14 x 11
Bedroom 2
- Features: Wallto Wall Carpet
- Level: Upper
- Area: 168
- Dimensions: 14 x 12
Bedroom 3
- Features: High Ceilings, Wallto Wall Carpet
- Level: Main
- Area: 130
- Dimensions: 13 x 10
Dining room
- Features: Hardwood Floors, High Ceilings
- Level: Main
- Area: 169
- Dimensions: 13 x 13
Kitchen
- Features: Dishwasher, Gas Appliances, Microwave, Free Standing Range, Free Standing Refrigerator, High Ceilings, Quartz, Tile Floor
- Level: Main
- Area: 143
- Width: 11
Living room
- Features: Hardwood Floors, High Ceilings
- Level: Main
- Area: 180
- Dimensions: 15 x 12
Heating
- Forced Air
Cooling
- None
Appliances
- Included: Dishwasher, Free-Standing Gas Range, Free-Standing Refrigerator, Microwave, Stainless Steel Appliance(s), Gas Appliances, Free-Standing Range, Electric Water Heater
- Laundry: Laundry Room
Features
- High Ceilings, Quartz, Walk-In Closet(s), Tile
- Flooring: Hardwood, Tile, Wall to Wall Carpet
- Windows: Wood Frames
- Basement: Exterior Entry,Full,Unfinished
Interior area
- Total structure area: 2,149
- Total interior livable area: 2,149 sqft
Property
Parking
- Total spaces: 1
- Parking features: Driveway, Off Street, Detached, Extra Deep Garage, Oversized
- Garage spaces: 1
- Has uncovered spaces: Yes
Features
- Levels: Two
- Stories: 2
- Patio & porch: Deck, Porch
- Exterior features: Raised Beds, Yard
- Fencing: Fenced
Lot
- Size: 5,227 sqft
- Features: Corner Lot, SqFt 5000 to 6999
Details
- Parcel number: R173887
Construction
Type & style
- Home type: SingleFamily
- Architectural style: Craftsman
- Property subtype: Residential, Single Family Residence
Materials
- Wood Siding
- Roof: Composition
Condition
- Restored
- New construction: No
- Year built: 1911
Utilities & green energy
- Gas: Gas
- Sewer: Public Sewer
- Water: Public
Community & neighborhood
Location
- Region: Portland
- Subdivision: Roseway
Other
Other facts
- Listing terms: Cash,Conventional,FHA
- Road surface type: Paved
Price history
| Date | Event | Price |
|---|---|---|
| 6/3/2025 | Sold | $530,000+1%$247/sqft |
Source: | ||
| 5/12/2025 | Pending sale | $525,000$244/sqft |
Source: | ||
| 5/6/2025 | Listed for sale | $525,000+1.1%$244/sqft |
Source: | ||
| 12/4/2020 | Sold | $519,500+4%$242/sqft |
Source: | ||
| 11/9/2020 | Pending sale | $499,500$232/sqft |
Source: John L Scott Real Estate #20647960 | ||
Public tax history
| Year | Property taxes | Tax assessment |
|---|---|---|
| 2025 | $3,804 +3.7% | $141,160 +3% |
| 2024 | $3,667 +4% | $137,050 +3% |
| 2023 | $3,526 +2.2% | $133,060 +3% |
Find assessor info on the county website
Neighborhood: Roseway
Nearby schools
GreatSchools rating
- 6/10Lee Elementary SchoolGrades: K-5Distance: 0.9 mi
- 6/10Roseway Heights SchoolGrades: 6-8Distance: 0.3 mi
- 4/10Leodis V. McDaniel High SchoolGrades: 9-12Distance: 0.3 mi
Schools provided by the listing agent
- Elementary: Jason Lee
- Middle: Roseway Heights
- High: Leodis Mcdaniel
Source: RMLS (OR). This data may not be complete. We recommend contacting the local school district to confirm school assignments for this home.
Get a cash offer in 3 minutes
Find out how much your home could sell for in as little as 3 minutes with a no-obligation cash offer.
Estimated market value
$518,300
Get a cash offer in 3 minutes
Find out how much your home could sell for in as little as 3 minutes with a no-obligation cash offer.
Estimated market value
$518,300

