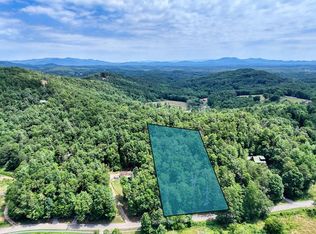Sold
$530,000
3255 Lebanon Rd, Epworth, GA 30541
4beds
1,800sqft
Residential
Built in 2023
6.38 Acres Lot
$538,900 Zestimate®
$294/sqft
$2,351 Estimated rent
Home value
$538,900
$458,000 - $636,000
$2,351/mo
Zestimate® history
Loading...
Owner options
Explore your selling options
What's special
Welcome to Your Dream Home in the MountainsEscape to the heart of the mountains located near the Cohuttas. This new traditional home combines rustic charm with modern comforts. Enter through a beautiful front door into an open floor plan that flows seamlessly throughout the spacious residence. This home features four inviting bedrooms and two bathrooms all placed with convenience in mind. Cozy up by one of the two fireplaces—one in the living room, perfect for gathering with family and friends during crisp fall nights, and another creatively displayed in the master bedroom, offering an intimate atmosphere for couples to enjoy on weekends. The master suite is particularly impressive, boasting a generous layout with a complimenting bathroom to showoff. Hang your clothes and shop for more in this nicely designed walk-in closet. With three additional bedrooms separate from the master, your space promotes privacy and versatility. Consider turning one into a home office to meet your work-from-home needs. The floor plan is ideal for various possibilities, accommodating anyone's lifestyle. Powered entirely by electricity for modern convenience, the home also sources water from a private well, providing sustainability and freedom without the costs associated with municipal services—exactly what many are looking for. Set on over 6 acres of serene landscape, this property promises privacy, making it perfect for both a peaceful getaway and full-time living. Enjoy easy access to the adventurous Cohutta Mountains, where outdoor activities await right at your doorstep. Located just 15 minutes from the charming towns of Blue Ridge and McCaysville, this home offers the best of both worlds—close to town yet immersed in nature, making it an ideal setting for raising your family. Whether you're seeking a tranquil sanctuary or an adventurous lifestyle, this home is your gateway to the natural beauty of mountain living. Don't miss the opportunity to make this stunning property your own!
Zillow last checked: 8 hours ago
Listing updated: September 10, 2025 at 06:58am
Listed by:
Tanya Davenport 706-455-6977,
Coldwell Banker High Country Realty - Blue Ridge,
Roger Remington 678-358-8727,
Coldwell Banker High Country Realty - Blue Ridge
Bought with:
Toby Kreiselmaier, 425566
REMAX Town & Country - Ellijay
Source: NGBOR,MLS#: 416287
Facts & features
Interior
Bedrooms & bathrooms
- Bedrooms: 4
- Bathrooms: 2
- Full bathrooms: 2
- Main level bedrooms: 4
Primary bedroom
- Level: Main
Heating
- Central, Heat Pump, Electric, Hot Water
Cooling
- Central Air, Electric, Heat Pump
Appliances
- Included: Refrigerator, Range, Microwave, Dishwasher, Electric Water Heater
- Laundry: Main Level, Laundry Room
Features
- Pantry, Ceiling Fan(s), Cathedral Ceiling(s), Sheetrock, Wood, See Remarks, Eat-in Kitchen, High Speed Internet
- Flooring: Tile, Luxury Vinyl
- Windows: Insulated Windows, Wood Frames
- Basement: Crawl Space
- Number of fireplaces: 2
- Fireplace features: Ventless, See Remarks
Interior area
- Total structure area: 1,800
- Total interior livable area: 1,800 sqft
Property
Parking
- Parking features: Driveway, Gravel
- Has uncovered spaces: Yes
Features
- Levels: One
- Stories: 1
- Patio & porch: Front Porch, Deck, Covered
- Exterior features: Private Yard
- Has view: Yes
- View description: Seasonal
- Frontage type: Road
Lot
- Size: 6.38 Acres
- Topography: Level,Sloping
Details
- Parcel number: 0064 068F
Construction
Type & style
- Home type: SingleFamily
- Architectural style: Ranch,Cabin,Country,Craftsman
- Property subtype: Residential
Materials
- Frame, Concrete, Composite
- Roof: Metal
Condition
- Resale
- New construction: No
- Year built: 2023
Utilities & green energy
- Sewer: Septic Tank
- Water: Private, Well
Community & neighborhood
Location
- Region: Epworth
Other
Other facts
- Road surface type: Paved
Price history
| Date | Event | Price |
|---|---|---|
| 9/9/2025 | Sold | $530,000-1.7%$294/sqft |
Source: NGBOR #416287 Report a problem | ||
| 8/25/2025 | Pending sale | $539,000$299/sqft |
Source: | ||
| 8/9/2025 | Price change | $539,000-1.8%$299/sqft |
Source: | ||
| 7/15/2025 | Price change | $549,000-1.8%$305/sqft |
Source: | ||
| 6/22/2025 | Price change | $559,000-3.5%$311/sqft |
Source: NGBOR #416287 Report a problem | ||
Public tax history
Tax history is unavailable.
Neighborhood: 30541
Nearby schools
GreatSchools rating
- 7/10West Fannin Elementary SchoolGrades: PK-5Distance: 3.3 mi
- 7/10Fannin County Middle SchoolGrades: 6-8Distance: 8.2 mi
- 4/10Fannin County High SchoolGrades: 9-12Distance: 7.5 mi

Get pre-qualified for a loan
At Zillow Home Loans, we can pre-qualify you in as little as 5 minutes with no impact to your credit score.An equal housing lender. NMLS #10287.
Sell for more on Zillow
Get a free Zillow Showcase℠ listing and you could sell for .
$538,900
2% more+ $10,778
With Zillow Showcase(estimated)
$549,678