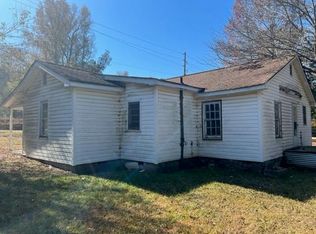Closed
$235,000
3255 Kingston Hwy NE, Rome, GA 30161
4beds
1,523sqft
Single Family Residence, Residential
Built in 1972
0.58 Acres Lot
$233,500 Zestimate®
$154/sqft
$1,470 Estimated rent
Home value
$233,500
$189,000 - $290,000
$1,470/mo
Zestimate® history
Loading...
Owner options
Explore your selling options
What's special
This charming 4-bedroom, 1-bathroom 4-sided brick ranch home is nestled in the desirable Johnson/Model School District, offering both convenience and tranquility. Situated on a spacious, level .5-acre lot, the property provides ample room for outdoor activities. The inviting rocking chair front porch is the perfect spot to relax and enjoy the neighborhood. Inside, you'll find a beautifully updated kitchen that embodies farmhouse style, complete with stunning stone countertops, sleek stainless steel appliances, and an open view into the cozy family room—ideal for entertaining or everyday living. The bathroom has also been thoughtfully updated, blending modern comfort with timeless appeal. Outside, a convenient storage building offers additional space for tools, equipment, or even extra storage for seasonal items. With its well-designed interior, functional layout, and desirable location, this home offers a perfect blend of comfort and charm, making it an ideal place to call home!
Zillow last checked: 8 hours ago
Listing updated: June 17, 2025 at 11:04pm
Listing Provided by:
Lauren Calfee,
Keller Williams Realty Northwest, LLC. 706-235-1515
Bought with:
Lauren Calfee, 395948
Keller Williams Realty Northwest, LLC.
Source: FMLS GA,MLS#: 7514201
Facts & features
Interior
Bedrooms & bathrooms
- Bedrooms: 4
- Bathrooms: 1
- Full bathrooms: 1
- Main level bathrooms: 1
- Main level bedrooms: 4
Primary bedroom
- Features: Master on Main
- Level: Master on Main
Bedroom
- Features: Master on Main
Primary bathroom
- Features: Tub/Shower Combo
Dining room
- Features: Open Concept
Kitchen
- Features: Cabinets White, Solid Surface Counters, Stone Counters, View to Family Room
Heating
- Central, Natural Gas
Cooling
- Attic Fan, Ceiling Fan(s), Central Air
Appliances
- Included: Dishwasher, Dryer, Gas Range, Gas Water Heater, Range Hood, Refrigerator, Washer
- Laundry: Laundry Room
Features
- High Speed Internet
- Flooring: Hardwood, Vinyl
- Windows: Double Pane Windows
- Basement: Crawl Space
- Number of fireplaces: 1
- Fireplace features: Wood Burning Stove
- Common walls with other units/homes: No Common Walls
Interior area
- Total structure area: 1,523
- Total interior livable area: 1,523 sqft
Property
Parking
- Total spaces: 5
- Parking features: Driveway, Parking Pad
- Has uncovered spaces: Yes
Accessibility
- Accessibility features: None
Features
- Levels: One
- Stories: 1
- Patio & porch: Front Porch
- Exterior features: Rain Gutters, Storage, No Dock
- Pool features: None
- Spa features: None
- Fencing: Chain Link,Front Yard
- Has view: Yes
- View description: Rural
- Waterfront features: None
- Body of water: None
Lot
- Size: 0.58 Acres
- Features: Back Yard, Cleared, Front Yard, Level
Details
- Additional structures: Outbuilding, Shed(s)
- Parcel number: M14 056
- Other equipment: None
- Horse amenities: None
Construction
Type & style
- Home type: SingleFamily
- Architectural style: Ranch
- Property subtype: Single Family Residence, Residential
Materials
- Brick 4 Sides
- Foundation: Brick/Mortar
- Roof: Metal
Condition
- Resale
- New construction: No
- Year built: 1972
Utilities & green energy
- Electric: None
- Sewer: Septic Tank
- Water: Public
- Utilities for property: Electricity Available, Natural Gas Available, Water Available
Green energy
- Energy efficient items: None
- Energy generation: None
Community & neighborhood
Security
- Security features: Carbon Monoxide Detector(s), Smoke Detector(s)
Community
- Community features: None
Location
- Region: Rome
- Subdivision: None
Other
Other facts
- Listing terms: Cash,Conventional,FHA,USDA Loan,VA Loan
- Road surface type: Asphalt, Gravel
Price history
| Date | Event | Price |
|---|---|---|
| 6/9/2025 | Sold | $235,000$154/sqft |
Source: | ||
| 5/12/2025 | Pending sale | $235,000$154/sqft |
Source: | ||
| 5/8/2025 | Price change | $235,000-6%$154/sqft |
Source: | ||
| 1/25/2025 | Price change | $250,000+14.2%$164/sqft |
Source: | ||
| 6/5/2023 | Pending sale | $219,000$144/sqft |
Source: | ||
Public tax history
| Year | Property taxes | Tax assessment |
|---|---|---|
| 2024 | $2,644 +26.8% | $101,153 +33.3% |
| 2023 | $2,085 +14.7% | $75,873 +23.8% |
| 2022 | $1,818 +29.9% | $61,282 +32.1% |
Find assessor info on the county website
Neighborhood: 30161
Nearby schools
GreatSchools rating
- 9/10Johnson Elementary SchoolGrades: PK-4Distance: 0.7 mi
- 8/10Model Middle SchoolGrades: 5-7Distance: 4 mi
- 9/10Model High SchoolGrades: 8-12Distance: 4.1 mi
Schools provided by the listing agent
- Elementary: Johnson - Floyd
- Middle: Model
- High: Model
Source: FMLS GA. This data may not be complete. We recommend contacting the local school district to confirm school assignments for this home.

Get pre-qualified for a loan
At Zillow Home Loans, we can pre-qualify you in as little as 5 minutes with no impact to your credit score.An equal housing lender. NMLS #10287.
