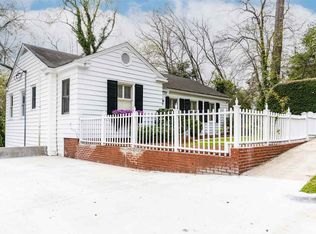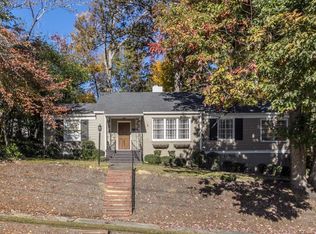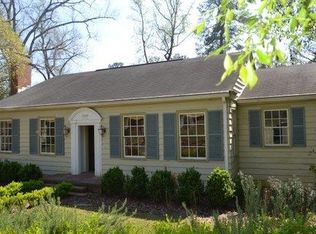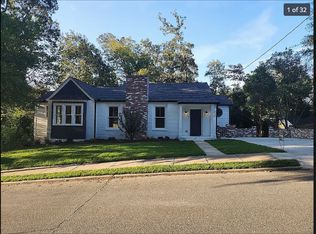Sold for $205,000 on 04/28/25
$205,000
3255 Ingleside Ave, Macon, GA 31204
2beds
1,681sqft
Single Family Residence, Residential
Built in 1945
10,018.8 Square Feet Lot
$211,800 Zestimate®
$122/sqft
$1,046 Estimated rent
Home value
$211,800
$184,000 - $244,000
$1,046/mo
Zestimate® history
Loading...
Owner options
Explore your selling options
What's special
TAKE A LOOK AT THE CUTEST COTTAGE ON INGLESIDE! This home boasts large windows that fill the rooms with natural light showing off the hardwood floors and fresh paint. You'll love the updated kitchen with stainless appliances, sage green cabinets and butcher block counter tops. The living room is spacious and has a whole wall of windows, bookshelves and a charming fireplace. The primary bedroom and the 2nd bedroom are generously sized and have gorgeous hardwood floors just like the living spaces. The bathroom has been updated in elegant black and white. On the lower level you have flex space for a TV/game room, workout room or office plus a large laundry space and ample storage. The back yard is fenced and you'll love the deck that's tucked away overlooking the back and front yard. There is off street parking for at least 4 cars and entry from the parking level.
Zillow last checked: 8 hours ago
Listing updated: November 21, 2025 at 08:16am
Listed by:
Laura Bechtel 478-461-7587,
Sheridan, Solomon & Associates
Bought with:
Megan McCluskey, 425999
Sheridan, Solomon & Associates
Source: MGMLS,MLS#: 179001
Facts & features
Interior
Bedrooms & bathrooms
- Bedrooms: 2
- Bathrooms: 1
- Full bathrooms: 1
Primary bedroom
- Level: First
- Area: 165
- Dimensions: 15.00 X 11.00
Bedroom 2
- Level: First
- Area: 132
- Dimensions: 11.00 X 12.00
Other
- Description: concrete flooring, utility sink, storage
- Level: Lower
- Area: 154
- Dimensions: 14.00 X 11.00
Bonus room
- Description: concrete flooring
- Level: Lower
- Area: 200
- Dimensions: 20.00 X 10.00
Dining room
- Level: First
- Area: 132
- Dimensions: 12.00 X 11.00
Family room
- Description: freplace, bookshelves
- Level: First
- Area: 198
- Dimensions: 18.00 X 11.00
Kitchen
- Level: First
- Area: 88
- Dimensions: 11.00 X 8.00
Sunroom
- Description: concrete flooring
- Level: First
- Area: 104
- Dimensions: 13.00 X 8.00
Heating
- Central, Natural Gas
Cooling
- Central Air
Appliances
- Included: Dishwasher, Disposal, Electric Oven, Electric Range, Gas Water Heater, Refrigerator
- Laundry: Laundry Room, In Basement
Features
- Wood
- Flooring: Hardwood
- Basement: Walk-Out Access,Daylight,Interior Entry,Crawl Space,Partial
- Number of fireplaces: 1
- Fireplace features: Family Room
- Common walls with other units/homes: No Common Walls
Interior area
- Total structure area: 1,681
- Total interior livable area: 1,681 sqft
- Finished area above ground: 1,169
- Finished area below ground: 512
Property
Parking
- Total spaces: 2
- Parking features: Driveway
- Has uncovered spaces: Yes
Features
- Levels: Two
- Patio & porch: Back, Deck
- Exterior features: Rain Gutters
- Fencing: Fenced
Lot
- Size: 10,018 sqft
Details
- Additional structures: None
- Parcel number: O0630149
Construction
Type & style
- Home type: SingleFamily
- Architectural style: Bungalow
- Property subtype: Single Family Residence, Residential
Materials
- Brick
- Foundation: Block, Pillar/Post/Pier
- Roof: Shingle
Condition
- Updated/Remodeled
- New construction: No
- Year built: 1945
Utilities & green energy
- Sewer: Public Sewer
- Water: Public
- Utilities for property: Cable Available, Electricity Available, Natural Gas Available, Phone Available, Water Available
Community & neighborhood
Security
- Security features: Carbon Monoxide Detector(s)
Community
- Community features: Tennis Court(s), Sidewalks, Playground, Park
Location
- Region: Macon
- Subdivision: Ingleside
Other
Other facts
- Listing agreement: Exclusive Right To Sell
Price history
| Date | Event | Price |
|---|---|---|
| 4/28/2025 | Sold | $205,000$122/sqft |
Source: | ||
| 3/28/2025 | Pending sale | $205,000$122/sqft |
Source: | ||
| 3/27/2025 | Listed for sale | $205,000+24.2%$122/sqft |
Source: | ||
| 12/28/2022 | Sold | $165,000+48.6%$98/sqft |
Source: Public Record | ||
| 6/12/2014 | Sold | $111,000-5.9%$66/sqft |
Source: | ||
Public tax history
| Year | Property taxes | Tax assessment |
|---|---|---|
| 2024 | $1,422 +40.4% | $64,866 |
| 2023 | $1,012 -42.2% | $64,866 +28.2% |
| 2022 | $1,752 -5.7% | $50,601 +3.5% |
Find assessor info on the county website
Neighborhood: 31204
Nearby schools
GreatSchools rating
- 2/10Rosa Taylor Elementary SchoolGrades: PK-5Distance: 1.3 mi
- 6/10Miller Magnet Middle SchoolGrades: 6-8Distance: 1.6 mi
- 6/10Central High SchoolGrades: 9-12Distance: 1.8 mi
Schools provided by the listing agent
- Elementary: Taylor Elementary
- Middle: Miller Magnet
- High: Central - Bibb
Source: MGMLS. This data may not be complete. We recommend contacting the local school district to confirm school assignments for this home.

Get pre-qualified for a loan
At Zillow Home Loans, we can pre-qualify you in as little as 5 minutes with no impact to your credit score.An equal housing lender. NMLS #10287.
Sell for more on Zillow
Get a free Zillow Showcase℠ listing and you could sell for .
$211,800
2% more+ $4,236
With Zillow Showcase(estimated)
$216,036


