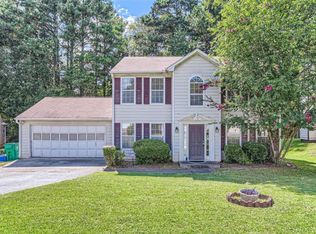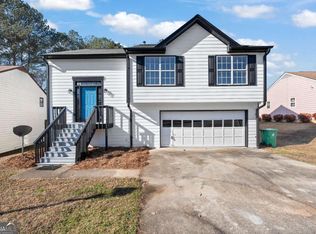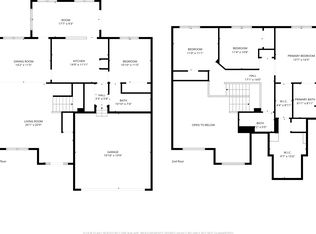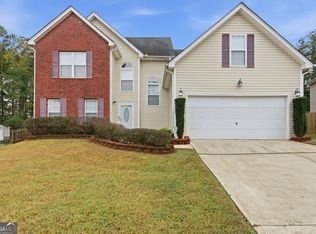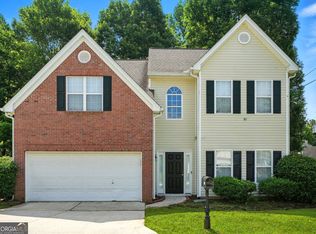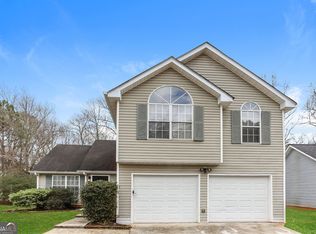Charming 4-Bedroom Home with Prime Location! Welcome to this beautiful two-level home featuring 4 spacious bedrooms and 2.5 baths. The property boasts a large, inviting kitchen, a cozy living room, a formal dining area, and a huge den perfect for entertaining or family gatherings. The two-car garage provides ample parking. Enjoy a peaceful neighborhood setting with a well maintained yard, all while being just minutes from I-20 and Stonecrest Mall, offering easy access to shopping, dining, and major highways. This home combines comfort, convenience, and modern sustainability ready for its new owners to move in and enjoy!
Active
Price cut: $10K (12/30)
$270,000
3255 Hunters Crossing Point, Lithonia, GA 30038
4beds
1,880sqft
Est.:
Single Family Residence
Built in 1992
8,712 Square Feet Lot
$-- Zestimate®
$144/sqft
$-- HOA
What's special
- 241 days |
- 312 |
- 24 |
Zillow last checked: 8 hours ago
Listing updated: December 31, 2025 at 10:13pm
Listed by:
Xavian Williams 470-629-7606,
Fathom Realty GA, LLC,
Tangela Williams 470-921-0104,
Atlanta's Upscale Properties LLC
Source: GAMLS,MLS#: 10535029
Tour with a local agent
Facts & features
Interior
Bedrooms & bathrooms
- Bedrooms: 4
- Bathrooms: 3
- Full bathrooms: 2
- 1/2 bathrooms: 1
Rooms
- Room types: Den, Family Room, Foyer
Dining room
- Features: Separate Room
Heating
- Natural Gas
Cooling
- Central Air
Appliances
- Included: Dishwasher, Gas Water Heater, Ice Maker, Oven/Range (Combo), Refrigerator, Stainless Steel Appliance(s)
- Laundry: In Kitchen, Laundry Closet
Features
- Separate Shower, Soaking Tub, Tray Ceiling(s), Vaulted Ceiling(s), Walk-In Closet(s)
- Flooring: Carpet, Hardwood
- Basement: None
- Attic: Pull Down Stairs
- Number of fireplaces: 1
Interior area
- Total structure area: 1,880
- Total interior livable area: 1,880 sqft
- Finished area above ground: 1,880
- Finished area below ground: 0
Property
Parking
- Parking features: Garage, Garage Door Opener
- Has garage: Yes
Features
- Levels: Two
- Stories: 2
Lot
- Size: 8,712 Square Feet
- Features: Cul-De-Sac
Details
- Parcel number: 16 054 02 133
Construction
Type & style
- Home type: SingleFamily
- Architectural style: Traditional
- Property subtype: Single Family Residence
Materials
- Wood Siding
- Foundation: Slab
- Roof: Composition
Condition
- Resale
- New construction: No
- Year built: 1992
Utilities & green energy
- Sewer: Public Sewer
- Water: Public
- Utilities for property: Cable Available, Electricity Available, High Speed Internet, Natural Gas Available, Phone Available, Sewer Available, Underground Utilities, Water Available
Community & HOA
Community
- Features: None
- Subdivision: Hunters Crossing
HOA
- Has HOA: No
- Services included: None
Location
- Region: Lithonia
Financial & listing details
- Price per square foot: $144/sqft
- Tax assessed value: $275,300
- Annual tax amount: $4,327
- Date on market: 6/3/2025
- Cumulative days on market: 237 days
- Listing agreement: Exclusive Right To Sell
- Listing terms: Cash,Conventional,FHA,VA Loan
- Electric utility on property: Yes
Estimated market value
Not available
Estimated sales range
Not available
$2,096/mo
Price history
Price history
| Date | Event | Price |
|---|---|---|
| 12/30/2025 | Price change | $270,000-3.6%$144/sqft |
Source: | ||
| 10/7/2025 | Price change | $280,000-1.8%$149/sqft |
Source: | ||
| 7/23/2025 | Price change | $285,000-1.7%$152/sqft |
Source: | ||
| 6/3/2025 | Listed for sale | $290,000+181.6%$154/sqft |
Source: | ||
| 6/6/2008 | Sold | $103,000-1.8%$55/sqft |
Source: Public Record Report a problem | ||
Public tax history
Public tax history
| Year | Property taxes | Tax assessment |
|---|---|---|
| 2025 | -- | $110,120 +0.8% |
| 2024 | $5,309 +12.4% | $109,240 +11.6% |
| 2023 | $4,725 +8.7% | $97,880 +7.6% |
Find assessor info on the county website
BuyAbility℠ payment
Est. payment
$1,609/mo
Principal & interest
$1294
Property taxes
$220
Home insurance
$95
Climate risks
Neighborhood: 30038
Nearby schools
GreatSchools rating
- 3/10Flat Rock Elementary SchoolGrades: PK-5Distance: 2 mi
- 4/10Salem Middle SchoolGrades: 6-8Distance: 1 mi
- 2/10Martin Luther King- Jr. High SchoolGrades: 9-12Distance: 2.9 mi
Schools provided by the listing agent
- Elementary: Flat Rock
- Middle: Salem
- High: Martin Luther King Jr
Source: GAMLS. This data may not be complete. We recommend contacting the local school district to confirm school assignments for this home.
- Loading
- Loading
