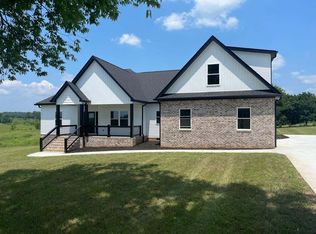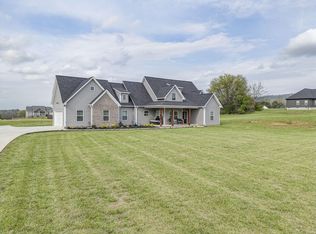Sold for $560,000
Zestimate®
$560,000
3255 Colbert Hollow Rd, Rock Spring, GA 30739
4beds
2,946sqft
Single Family Residence
Built in 2010
10 Acres Lot
$560,000 Zestimate®
$190/sqft
$2,810 Estimated rent
Home value
$560,000
$532,000 - $588,000
$2,810/mo
Zestimate® history
Loading...
Owner options
Explore your selling options
What's special
Spacious Home on 10 Acres with a Lake View! Priced to sell!
Enjoy nearly 3,000 square feet of living space in this beautifully updated home featuring 4 bedrooms and 3.5 baths — including two master suites!
The main master suite is oversized and offers space for a sitting area, home office, or workout nook, plus built-in shelving, a walk-in closet, and an ensuite bathroom with a brand new walk-in shower. Two additional bedrooms and a full hallway bath are located on the same side of the home. On the opposite side, you'll find the second master suite, complete with its own ensuite bath, oversized vanity, walk-in closet, and private access to the screened-in porch.
A cozy living room with fireplace, eat-in kitchen, and separate formal dining room make this single-level floor plan perfect for both everyday living and entertaining.
Step outside to the extra-large screened porch and deck area, where you can enjoy your morning coffee while overlooking the spacious backyard and beautiful lake view — and maybe even spot a few friendly visitors from the local wildlife.
Just a few of the recent updates include:
-Fresh interior paint throughout
-New flooring in bedrooms
-New walk-in shower in master bath
-Total crawlspace encapsulation
-New toilets & water lines in all bathrooms
-New back deck
-Fresh paint on screened porch & deck
-New LVP in all bedrooms and back master bathroom
-High speed fiber optics
-New water line from main road
-Professionally cleaned throughout and exterior pressure washed
AND much more, ask for a complete list!
In addition, the seller is offering a one year home warranty of buyers choosing, not to exceed $600.
-
All of this sits on 10 acres of peaceful countryside, providing plenty of room to roam — and it's conveniently located near Woodstation Elementary School, zoned for the highly sought-after Heritage Middle and High Schools.
Don't miss this rare combination of space, comfort, and privacy — schedule your showing today!
Zillow last checked: 8 hours ago
Listing updated: December 04, 2025 at 11:55am
Listed by:
Stacey Hewitt 423-240-6546,
RE/MAX Real Estate Center
Bought with:
Comps Only
COMPS ONLY
Source: Greater Chattanooga Realtors,MLS#: 1522560
Facts & features
Interior
Bedrooms & bathrooms
- Bedrooms: 4
- Bathrooms: 4
- Full bathrooms: 3
- 1/2 bathrooms: 1
Heating
- Heat Pump
Cooling
- Central Air, Ceiling Fan(s), Multi Units
Appliances
- Included: Double Oven, Dishwasher, Microwave, Refrigerator, Water Heater
- Laundry: In Hall, Laundry Room, Main Level
Features
- Ceiling Fan(s), Crown Molding, Double Vanity, Eat-in Kitchen, In-Law Floorplan, Pantry, Recessed Lighting, Soaking Tub, Walk-In Closet(s), Separate Shower, Tub/shower Combo, En Suite, Sitting Area, Separate Dining Room
- Flooring: Luxury Vinyl, Tile, Engineered Hardwood
- Windows: Vinyl Frames
- Has basement: No
- Number of fireplaces: 1
- Fireplace features: Gas Log, Living Room
Interior area
- Total structure area: 2,946
- Total interior livable area: 2,946 sqft
- Finished area above ground: 2,946
- Finished area below ground: 0
Property
Parking
- Parking features: Driveway, Unpaved
Features
- Levels: One
- Stories: 1
- Patio & porch: Deck, Porch, Porch - Screened
- Exterior features: None
- Pool features: None
- Has view: Yes
- View description: Lake
- Has water view: Yes
- Water view: Lake
Lot
- Size: 10 Acres
- Dimensions: 436 x 1037 (slightly irregular)
- Features: Level, Pasture, Waterfront, Rural
Details
- Parcel number: See Remarks
Construction
Type & style
- Home type: SingleFamily
- Property subtype: Single Family Residence
Materials
- Block, Vinyl Siding
- Foundation: Block
- Roof: Shingle
Condition
- New construction: No
- Year built: 2010
Details
- Warranty included: Yes
Utilities & green energy
- Sewer: Septic Tank
- Water: Public
- Utilities for property: Underground Utilities
Community & neighborhood
Security
- Security features: Smoke Detector(s)
Community
- Community features: None
Location
- Region: Rock Spring
- Subdivision: None
Other
Other facts
- Listing terms: Cash,Conventional,FHA,VA Loan
- Road surface type: Gravel
Price history
| Date | Event | Price |
|---|---|---|
| 12/4/2025 | Sold | $560,000+1.8%$190/sqft |
Source: Greater Chattanooga Realtors #1522560 Report a problem | ||
| 11/3/2025 | Contingent | $549,900$187/sqft |
Source: Greater Chattanooga Realtors #1522560 Report a problem | ||
| 10/31/2025 | Listed for sale | $549,900$187/sqft |
Source: Greater Chattanooga Realtors #1522560 Report a problem | ||
| 10/22/2025 | Contingent | $549,900$187/sqft |
Source: Greater Chattanooga Realtors #1522560 Report a problem | ||
| 10/18/2025 | Listed for sale | $549,900$187/sqft |
Source: Greater Chattanooga Realtors #1522560 Report a problem | ||
Public tax history
Tax history is unavailable.
Neighborhood: 30739
Nearby schools
GreatSchools rating
- 4/10Woodstation Elementary SchoolGrades: PK-5Distance: 0.3 mi
- 7/10Heritage Middle SchoolGrades: 6-8Distance: 7.9 mi
- 7/10Heritage High SchoolGrades: 9-12Distance: 8.2 mi
Schools provided by the listing agent
- Elementary: Woodstation Elementary
- Middle: Heritage Middle
- High: Heritage High School
Source: Greater Chattanooga Realtors. This data may not be complete. We recommend contacting the local school district to confirm school assignments for this home.
Get a cash offer in 3 minutes
Find out how much your home could sell for in as little as 3 minutes with a no-obligation cash offer.
Estimated market value
$560,000

