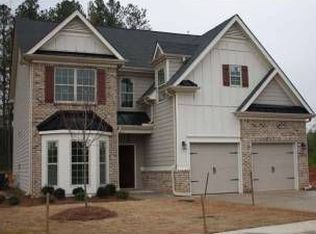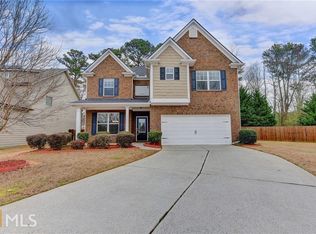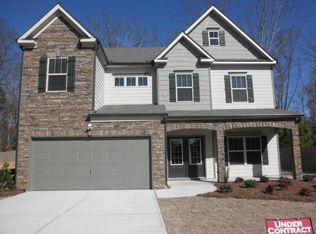Closed
$595,000
3255 Carrick Rd, Cumming, GA 30040
5beds
3,217sqft
Single Family Residence, Residential
Built in 2010
8,276.4 Square Feet Lot
$581,500 Zestimate®
$185/sqft
$2,782 Estimated rent
Home value
$581,500
$541,000 - $622,000
$2,782/mo
Zestimate® history
Loading...
Owner options
Explore your selling options
What's special
Stunning 5-Bedroom, 4-Bathroom Home in Prime Forsyth County Location! Located in one of Forsyth County’s most sought-after school districts, this spacious 5-bedroom, 4-bathroom home offers the perfect combination of comfort, style, and convenience. Situated in a charming peaceful neighborhood. The property is just minutes from top-rated schools within the South Forsyth High School cluster, making it an ideal choice for families. Every bedroom has its own bathroom, including a convenient Jack-and-Jill bathroom. Master Suite with Private Balcony to enjoy tranquil, private views from your master bedroom, located on the second level. Spacious Backyard, a beautiful outdoor space with a patio, fenced yard, and a second kitchen is perfect for entertaining family and friends. Community Playground directly across from the property for kids to enjoy. Washer & Dryer included. This home is ready for you to move in and enjoy immediately. Convenient Location, Just 1.3 miles from Exit 13 on GA-400, offering easy access to shopping, dining, and entertainment. Only 5 minutes from local shopping centers and trails. This is a rare opportunity in an unbeatable location, this home won’t last long—don’t miss out!
Zillow last checked: 8 hours ago
Listing updated: April 21, 2025 at 02:13pm
Listing Provided by:
LIDA VELASQUEZ,
Virtual Properties Realty. Biz
Bought with:
Ibrahim Noohu, 364383
Atlanta Communities
Source: FMLS GA,MLS#: 7504559
Facts & features
Interior
Bedrooms & bathrooms
- Bedrooms: 5
- Bathrooms: 4
- Full bathrooms: 4
- Main level bathrooms: 1
- Main level bedrooms: 1
Primary bedroom
- Features: Oversized Master, Sitting Room, Other
- Level: Oversized Master, Sitting Room, Other
Bedroom
- Features: Oversized Master, Sitting Room, Other
Primary bathroom
- Features: Double Vanity, Separate Tub/Shower
Dining room
- Features: Seats 12+, Separate Dining Room
Kitchen
- Features: Breakfast Bar, Cabinets Other, Eat-in Kitchen, Kitchen Island, Laminate Counters, Pantry, View to Family Room
Heating
- Central, Natural Gas, Zoned
Cooling
- Ceiling Fan(s), Central Air, Electric, Zoned
Appliances
- Included: Dishwasher, Disposal, Dryer, Gas Range, Gas Water Heater, Microwave, Refrigerator, Washer
- Laundry: Laundry Room, Upper Level, Other
Features
- Double Vanity, Entrance Foyer 2 Story, High Ceilings 9 ft Main, High Ceilings 9 ft Upper, High Speed Internet, Walk-In Closet(s), Other
- Flooring: Carpet, Hardwood, Vinyl
- Windows: Double Pane Windows
- Basement: None
- Attic: Pull Down Stairs
- Number of fireplaces: 2
- Fireplace features: Family Room, Gas Log, Gas Starter, Master Bedroom
- Common walls with other units/homes: No Common Walls
Interior area
- Total structure area: 3,217
- Total interior livable area: 3,217 sqft
Property
Parking
- Total spaces: 2
- Parking features: Detached, Driveway, Garage, Garage Door Opener, Garage Faces Front, Kitchen Level, Level Driveway
- Garage spaces: 2
- Has uncovered spaces: Yes
Accessibility
- Accessibility features: None
Features
- Levels: Two
- Stories: 2
- Patio & porch: Covered, Deck, Rear Porch
- Exterior features: Balcony, Gas Grill, Private Yard, Storage, Other
- Pool features: None
- Spa features: None
- Fencing: Back Yard,Fenced,Wrought Iron
- Has view: Yes
- View description: Trees/Woods
- Waterfront features: None
- Body of water: None
Lot
- Size: 8,276 sqft
- Features: Back Yard, Cul-De-Sac, Level, Private, Wooded
Details
- Additional structures: Outdoor Kitchen
- Parcel number: 106 572
- Other equipment: None
- Horse amenities: None
Construction
Type & style
- Home type: SingleFamily
- Architectural style: Traditional
- Property subtype: Single Family Residence, Residential
Materials
- Brick Front, HardiPlank Type
- Foundation: Slab
- Roof: Shingle
Condition
- Resale
- New construction: No
- Year built: 2010
Details
- Builder name: Pulte Homes
Utilities & green energy
- Electric: Other
- Sewer: Public Sewer
- Water: Public
- Utilities for property: Cable Available, Electricity Available, Natural Gas Available, Sewer Available, Underground Utilities, Water Available
Green energy
- Energy efficient items: None
- Energy generation: None
Community & neighborhood
Security
- Security features: Smoke Detector(s)
Community
- Community features: Homeowners Assoc, Playground, Street Lights
Location
- Region: Cumming
- Subdivision: Whitfield
HOA & financial
HOA
- Has HOA: Yes
- HOA fee: $752 annually
- Association phone: 770-554-1236
Other
Other facts
- Listing terms: Cash,Conventional,FHA,VA Loan
- Road surface type: Paved
Price history
| Date | Event | Price |
|---|---|---|
| 4/4/2025 | Sold | $595,000-8.3%$185/sqft |
Source: | ||
| 3/19/2025 | Pending sale | $649,000$202/sqft |
Source: | ||
| 2/3/2025 | Price change | $649,000-7.2%$202/sqft |
Source: | ||
| 1/18/2025 | Listed for sale | $699,000+193.2%$217/sqft |
Source: | ||
| 12/22/2010 | Sold | $238,400+409.4%$74/sqft |
Source: Agent Provided Report a problem | ||
Public tax history
| Year | Property taxes | Tax assessment |
|---|---|---|
| 2024 | $5,986 +10.2% | $244,124 +10.6% |
| 2023 | $5,432 +14.4% | $220,676 +23.7% |
| 2022 | $4,747 +17.3% | $178,356 +21.7% |
Find assessor info on the county website
Neighborhood: Whitfield
Nearby schools
GreatSchools rating
- 8/10Shiloh Point Elementary SchoolGrades: PK-5Distance: 1.4 mi
- 8/10Piney Grove Middle SchoolGrades: 6-8Distance: 1.3 mi
- 9/10Denmark High SchoolGrades: 9-12Distance: 2.7 mi
Schools provided by the listing agent
- Elementary: Shiloh Point
- Middle: Piney Grove
- High: Denmark High School
Source: FMLS GA. This data may not be complete. We recommend contacting the local school district to confirm school assignments for this home.
Get a cash offer in 3 minutes
Find out how much your home could sell for in as little as 3 minutes with a no-obligation cash offer.
Estimated market value
$581,500
Get a cash offer in 3 minutes
Find out how much your home could sell for in as little as 3 minutes with a no-obligation cash offer.
Estimated market value
$581,500


